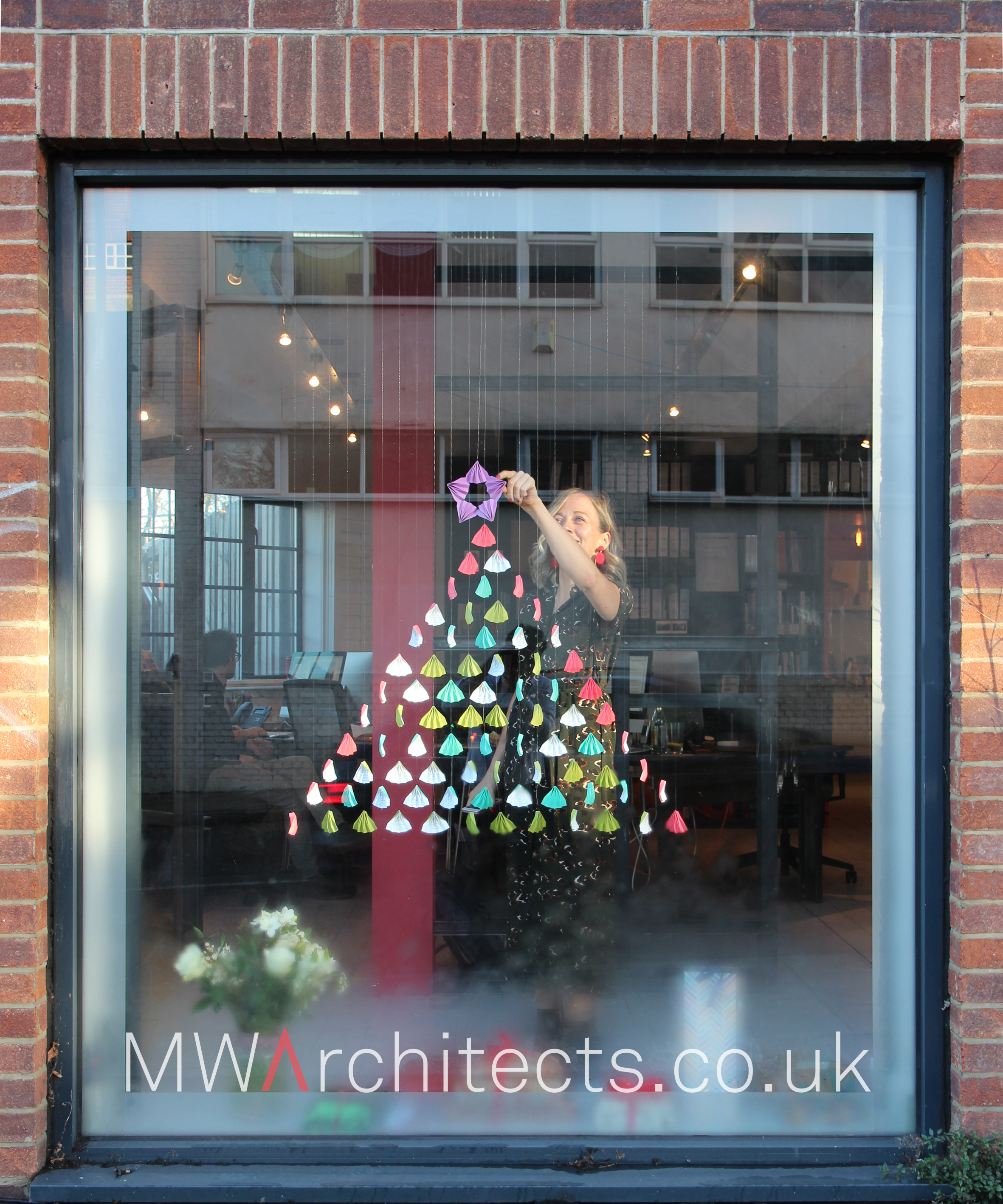One of the things we are most excited about at the new studio is our ‘shop windows’. It has made a big difference to the atmosphere within the practice to see the world go by during the day and we really want to start a rolling series of window displays to give something back to the street scene in our new home.
With Christmas being the first major occasion since moving in it was decided the first scene for the window display should be a festive feature.
Earlier in the year we had a rebranding exercise that resulted in our fabulous new website and some rather funky business cards that are inspired by origami techniques. Unfortunately since moving our surplus business cards became defunct due to the change of address but Clare had the idea to use them to create a series of mobiles within the window. One window features falling snow and business card stars whilst the other window has a minimal business card Christmas tree.
We think the results are very cool and a really good re-use of our old business cards that would otherwise have been thrown away. It has been particularly enjoyable to see passers-by come and press their noses right against the glass to take a closer look which hopefully is a good sign for future window displays; Watch this Space!





















