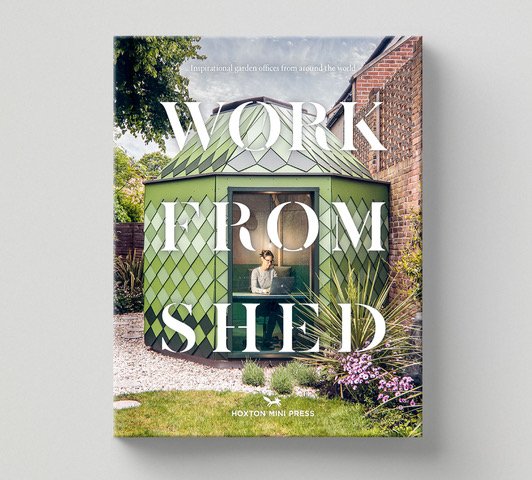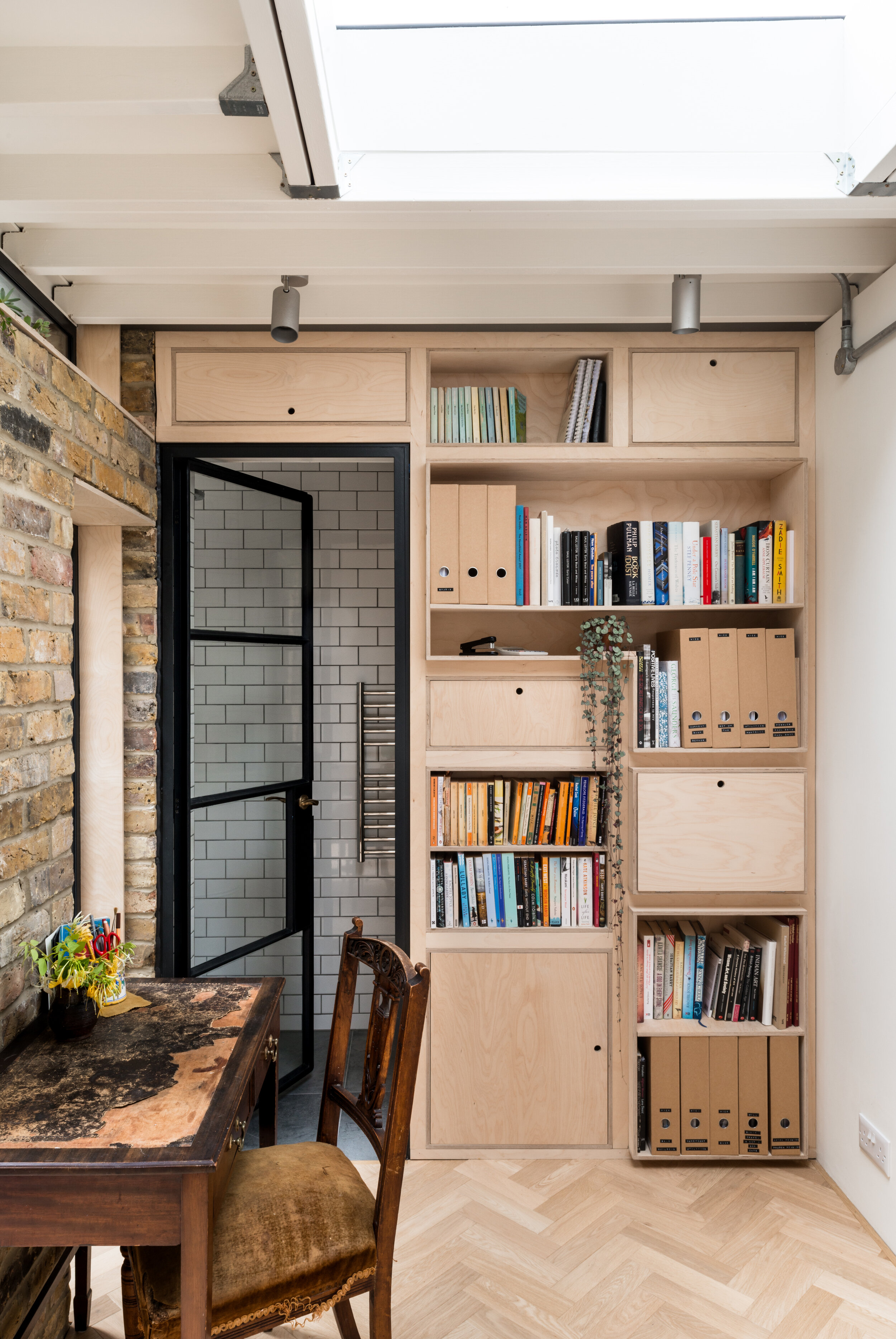Garden rooms are becoming more popular than ever. They offer a great opportunity to work from home in a dedicated space separated from your house. They are a great investment, less disruptive than a full house refurbishment, but still opportunity to commission a piece of life enriching architecture of your own.
As garden room architects, our garden rooms are unique buildings that respond to their surroundings and landscape. Unlike ‘off the shelf’ buildings, each of our designs makes the most of the possibilities in the context as well as providing exactly what our clients need internally.
Most are build on solid foundations as we believe that a garden building should provide the same quality of space as the main house. Solid foundations mean we can maximise the internal space by building flush with the external ground. It also allows us to build in brick or other heavy materials which sit well in the context but also provide high levels of fire resistance. This means we often build right up to the boundary on the property integrating the building into garden walls for example.
A solid construction garden building will have a lifespan as long at the host building, they will cost more then timber prefabricated options but will last many times longer, provide better quality space, and bring more joy.
Many garden buildings can be built under permitted development, meaning no planning permission is required.
Here are a few that we have designed over the years. Click the image for more information.
If you would like to understand the options you may have at your property please get in touch by filling in a few details on this form and we will arrange a call back.


















