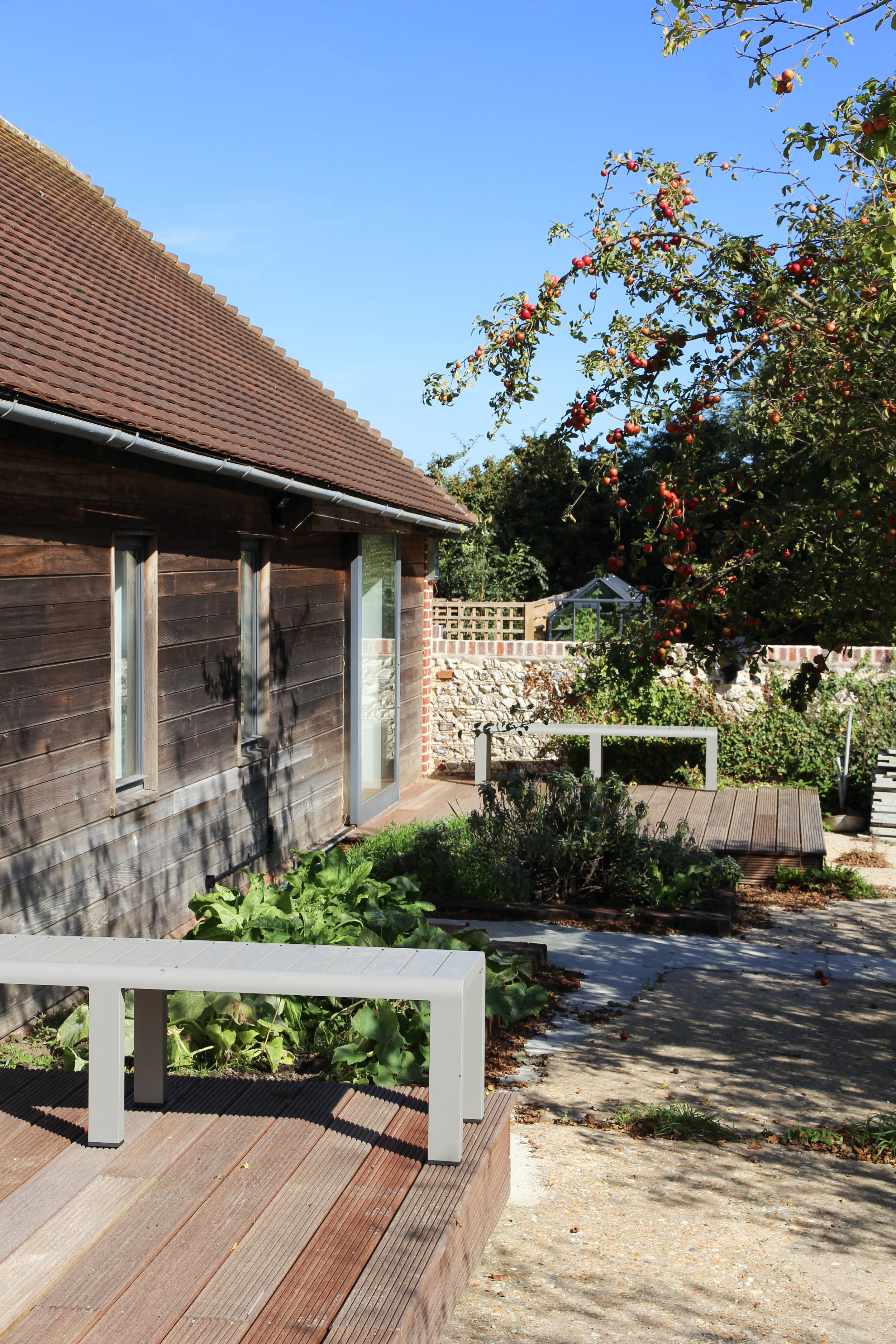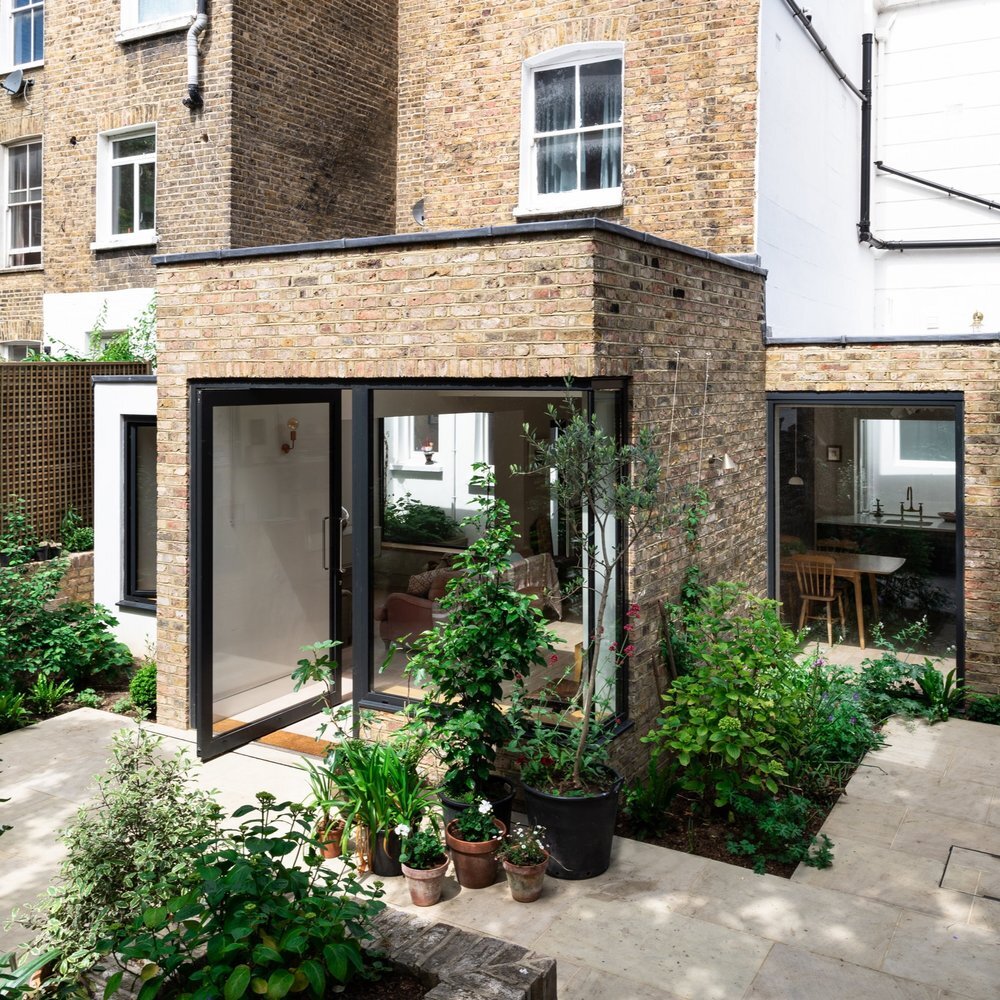South Downs Sitooterie
Situated in the heart of the South Downs National Park this garden studio for a keen gardener and book collector helps to define a series of outdoor spaces in a historic barnyard and provides a multifunctional room for potting plants, playing family games and reading.
An old cow stalls on the site had been converted into a house a couple of decades ago but much of the yard and orchard were still untouched with a simple concrete slab covering most of the yard. The yard is surrounded by flint and brick walls that slope to follow the contours of the ground. In one corner of the yard an old tumbled down pig sty still had a couple of brick walls standing and the new studio responds to these and the existing garden walls, the sloping ground and the converted cow stalls.
The cow stalls were built on the gradient of a shallow hill such that the internal floor is ramped to allow slurry and straw to be washed away easily by the farmers. This gives the ridge and eaves of the cow stalls a distinctive angle that reinforces the natural slope of the land. The new studio required a flat floor, but the ridge and eaves slope to match the cow stalls. This was achieved with a series of steel portal frames that diminish in height and are left exposed internally. Other structural elements such as the rafters, the existing brick walls and simple cast iron gutters are also left exposed to show the simple construction demonstrating an appropriately straight forward and honest approach for a rural shed.
The roof sits above the existing flint walls with clerestory windows providing the main source of direct sunlight into the studio. Other windows are punctured into the cedar timber cladding on the garden side to provide views back into the yard. To accentuate the simple gable form the verges and ridge details of the roof are reduced to the absolute minimum creating the impression of a simple extruded shed shape and further highlighting the distinctive peculiarity of the angled roof.
To begin to define a series of spaces in the yard without having to break up the concrete slab a series of stepped decks are arranged around doors in the studio and cow stalls creating a series of outdoor rooms for sitting and carving out pockets for different planting schemes. In some areas the slab has been broken but generally planting in this area is in raised troughs or pots. In the old orchard the new landscaping is defined by a new brick and flint wall taking its cue from the distinctive local wall patterns. The area has been divided into an allotment and a terrace of compacted hoggin for playing Pétanque and hosting garden parties under the shade of a mature Ash tree.





