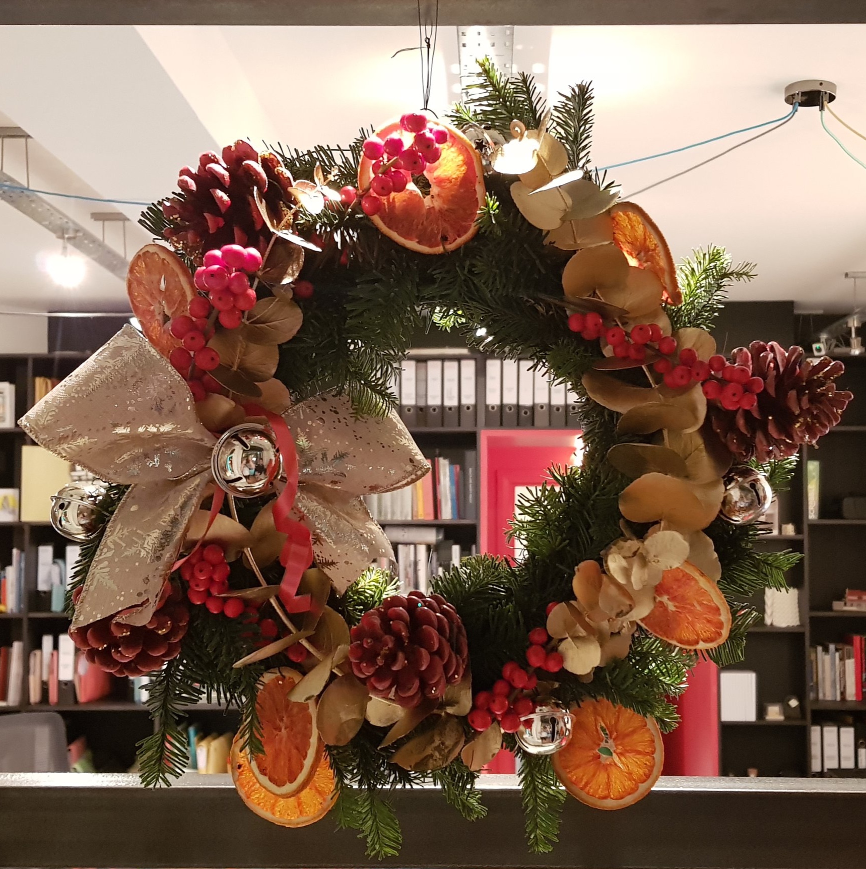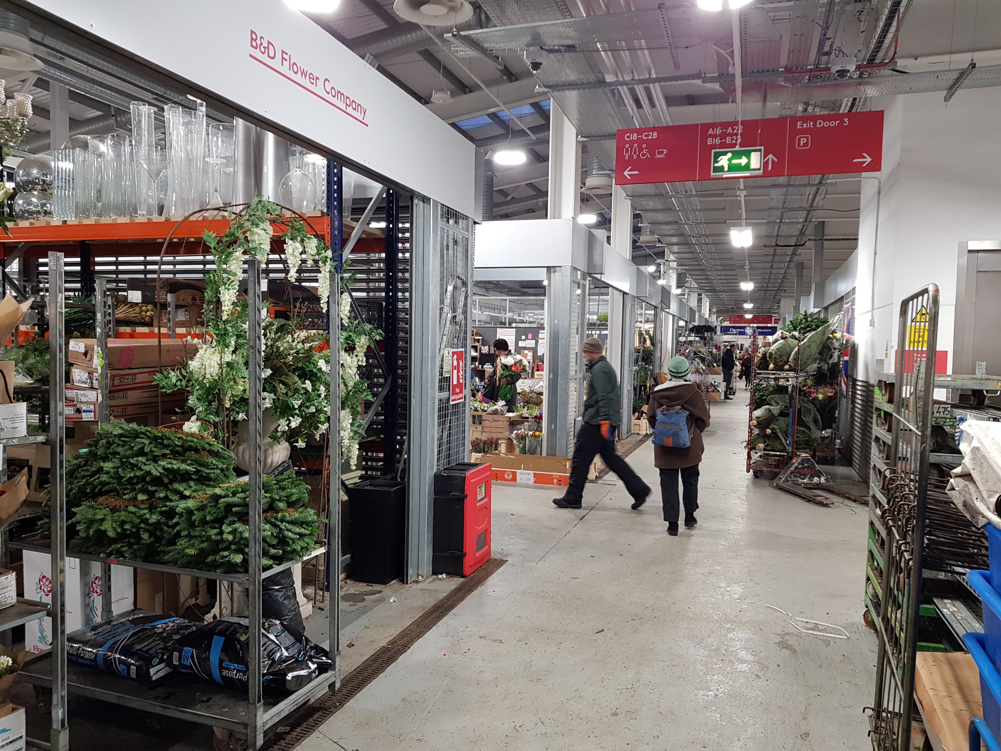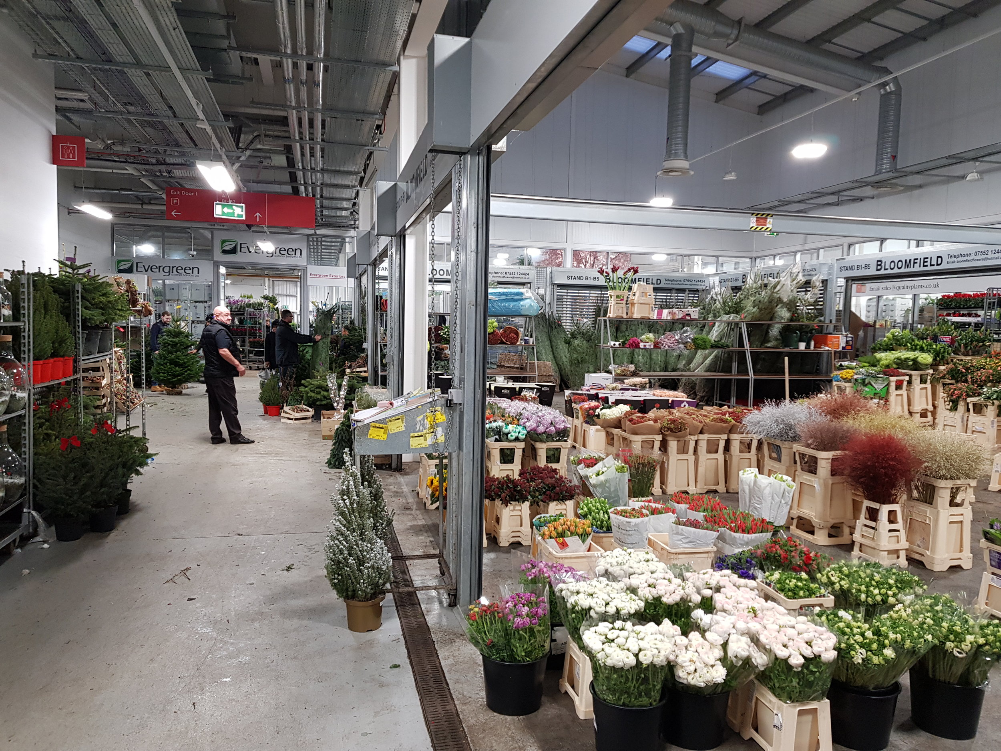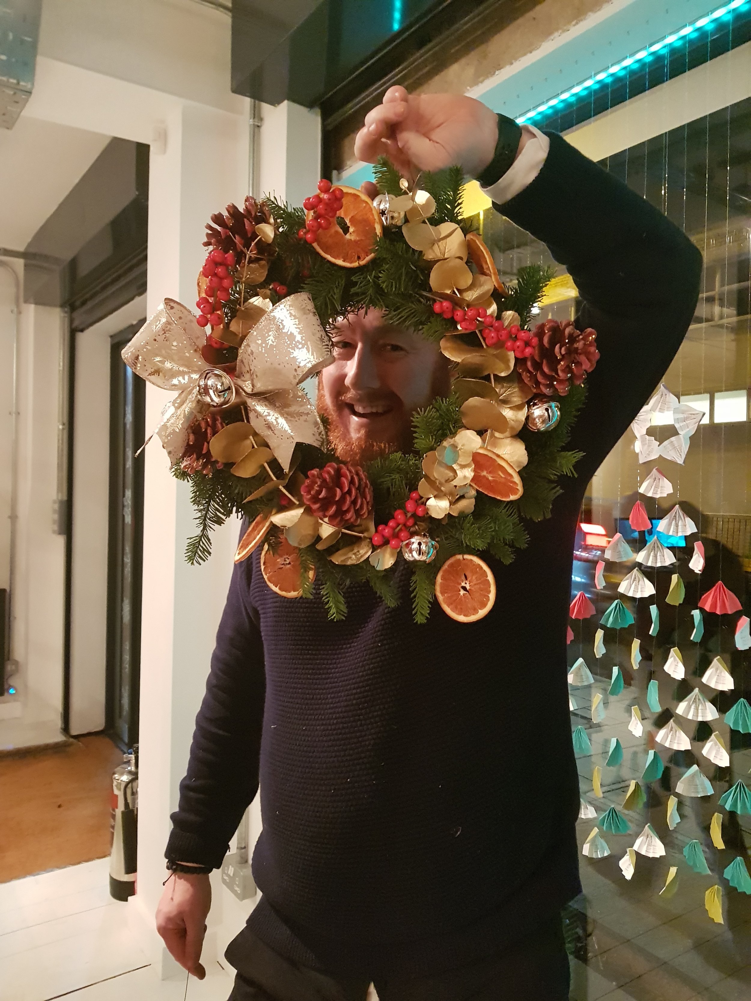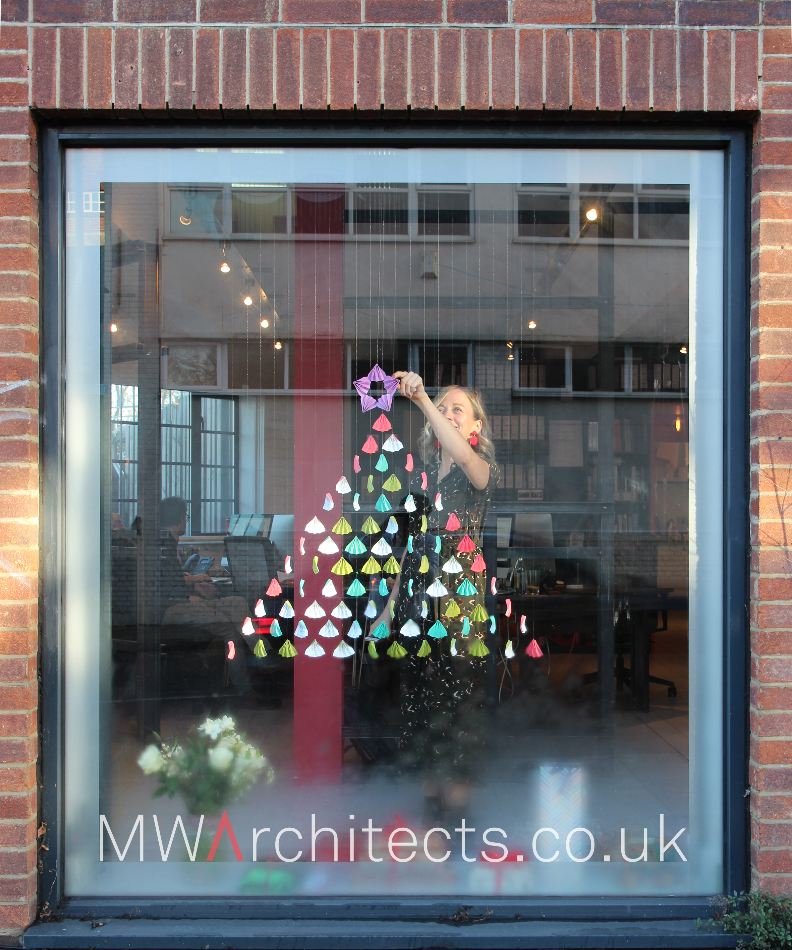After moving into our new studio in Brockley towards the end of November, we have been hard at it trying to put are our stamp on our ‘shop windows’, allowing us to showcase what we do as a studio.
Leading on from our recent festive window display during December we decided it was time to complement this by stripping back the dilapidated planters in front of our new window displays. After stripping back and clearing away, the neglected overgrown areas revealed rotted plywood bases which simply had some holes cut out to hold the existing plant pots in place.
We thought we could utilise and reuse the retained pallets from when we were fitting out the new studio spaces. With the addition of the pallets and some additional bracing to strengthen the existing base structure we were able to give a new lease of life to our little front garden.
One of the issues with the existing planter was poor drainage. To tackle this by cutting pallets to fit with the pallets running front-back, lining the base using a weed check 50gsm provided a natural gully in between while adding a layer of gravel over this should offer a suitable drainage system. On top of this, we added a layer of composite and layer of topsoil finished off with wood bark chippings around the plants.
Barry is our head gardener and sourced a selection of shrubs, ferns, coloured heather, ivy and conifers positioned carefully to utilise the varying soil depths of the planters due to the natural slope.
We are really pleased with the results, happy to have recycled some of the waste material from our fit out and Barry has already set his sights on the next outdoor project which will see the landscaping of the side plot re-landscaped! Watch this space!










