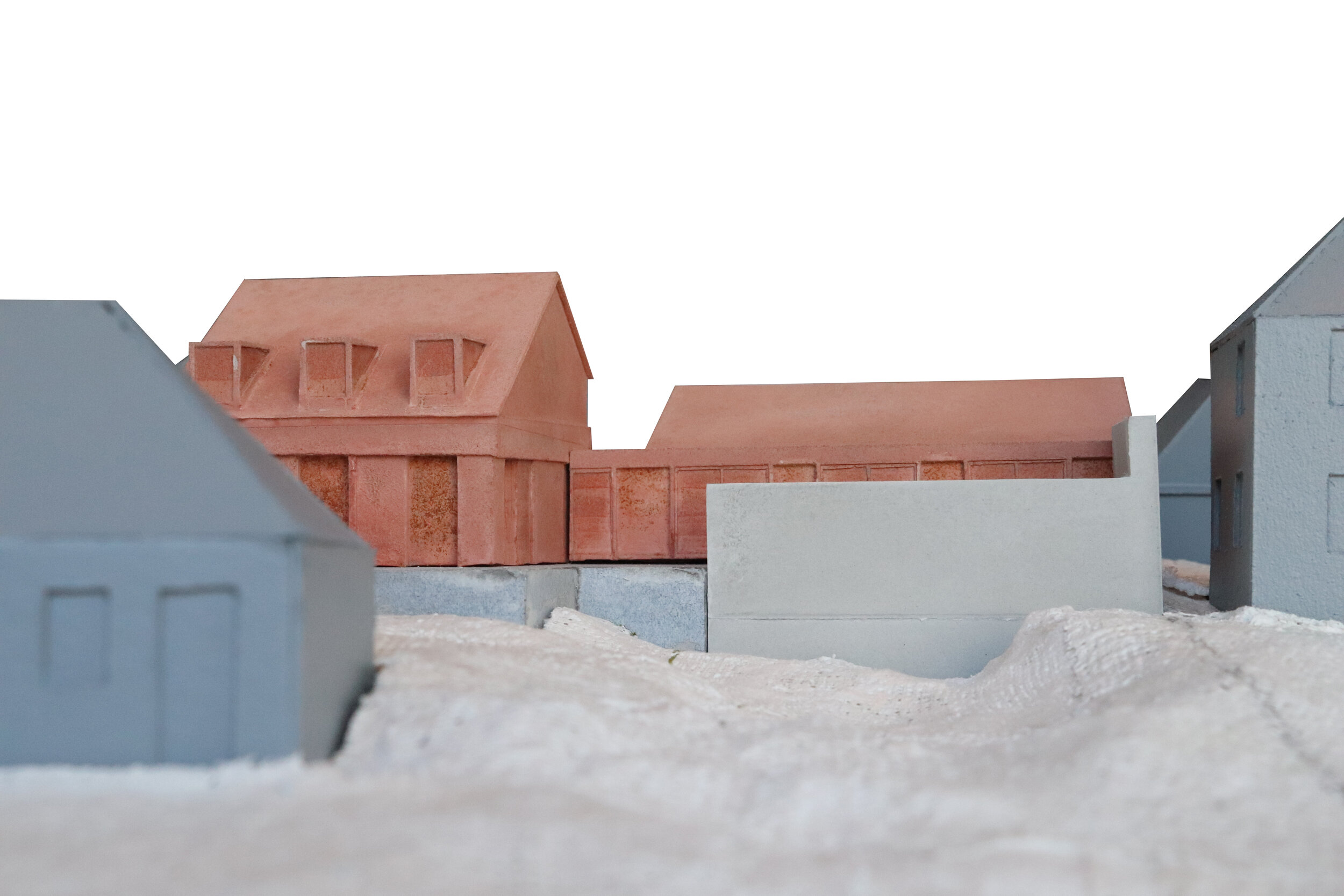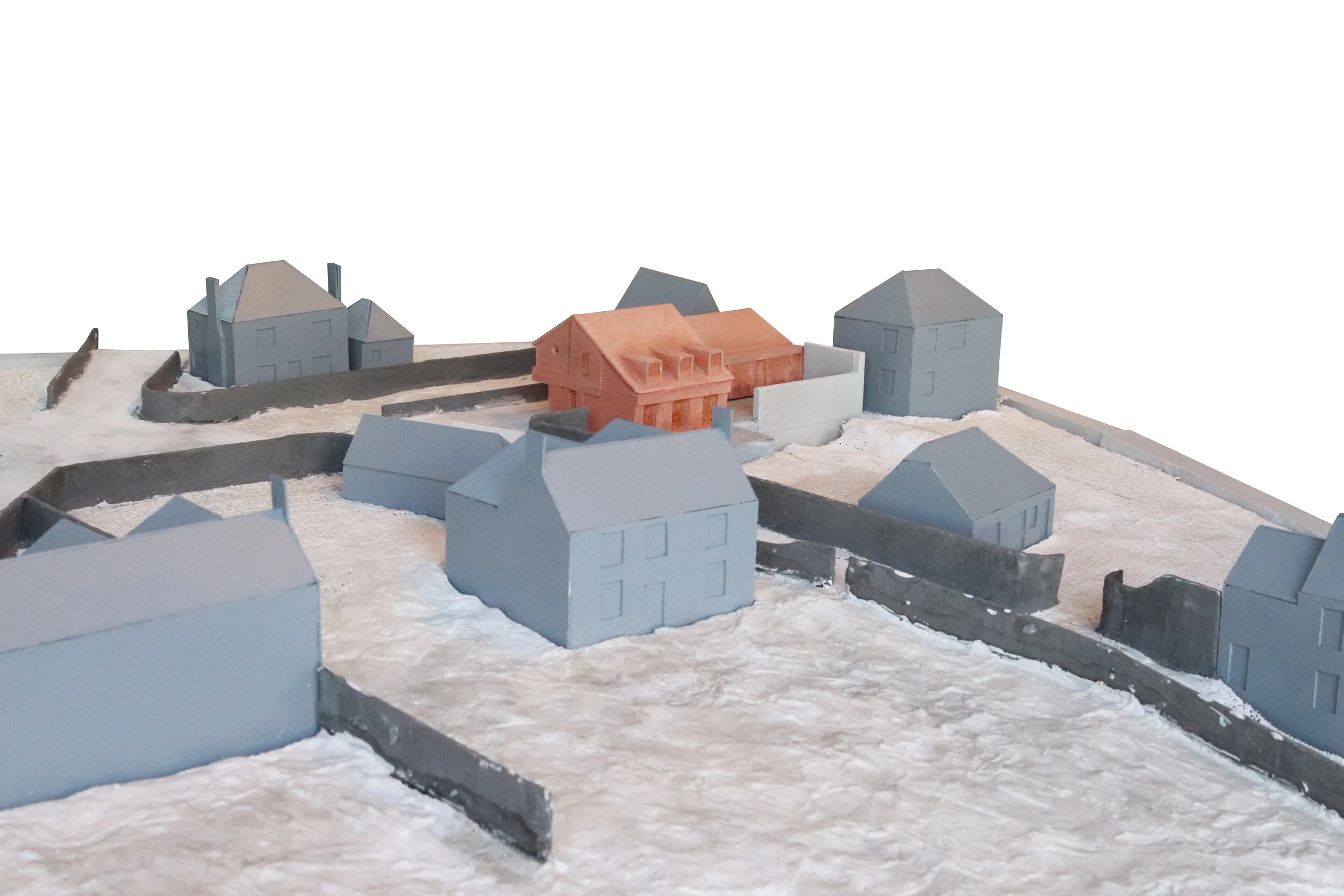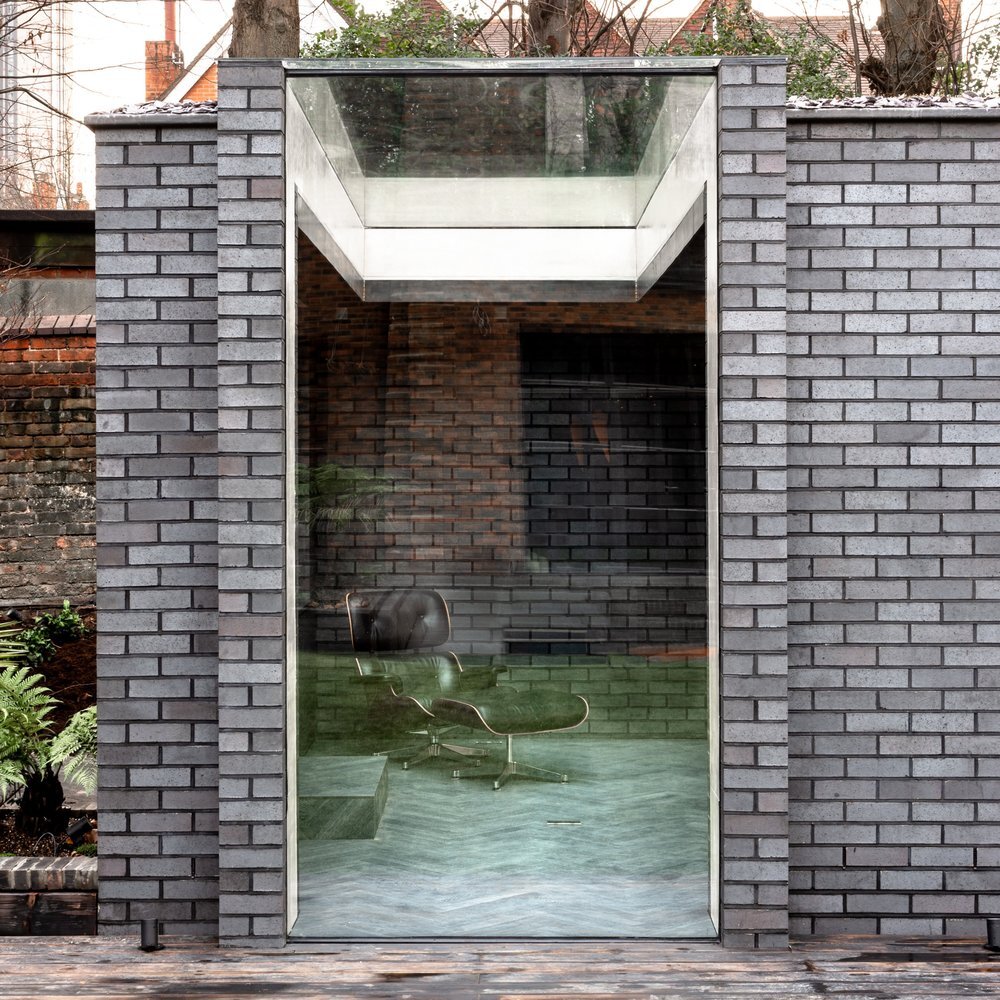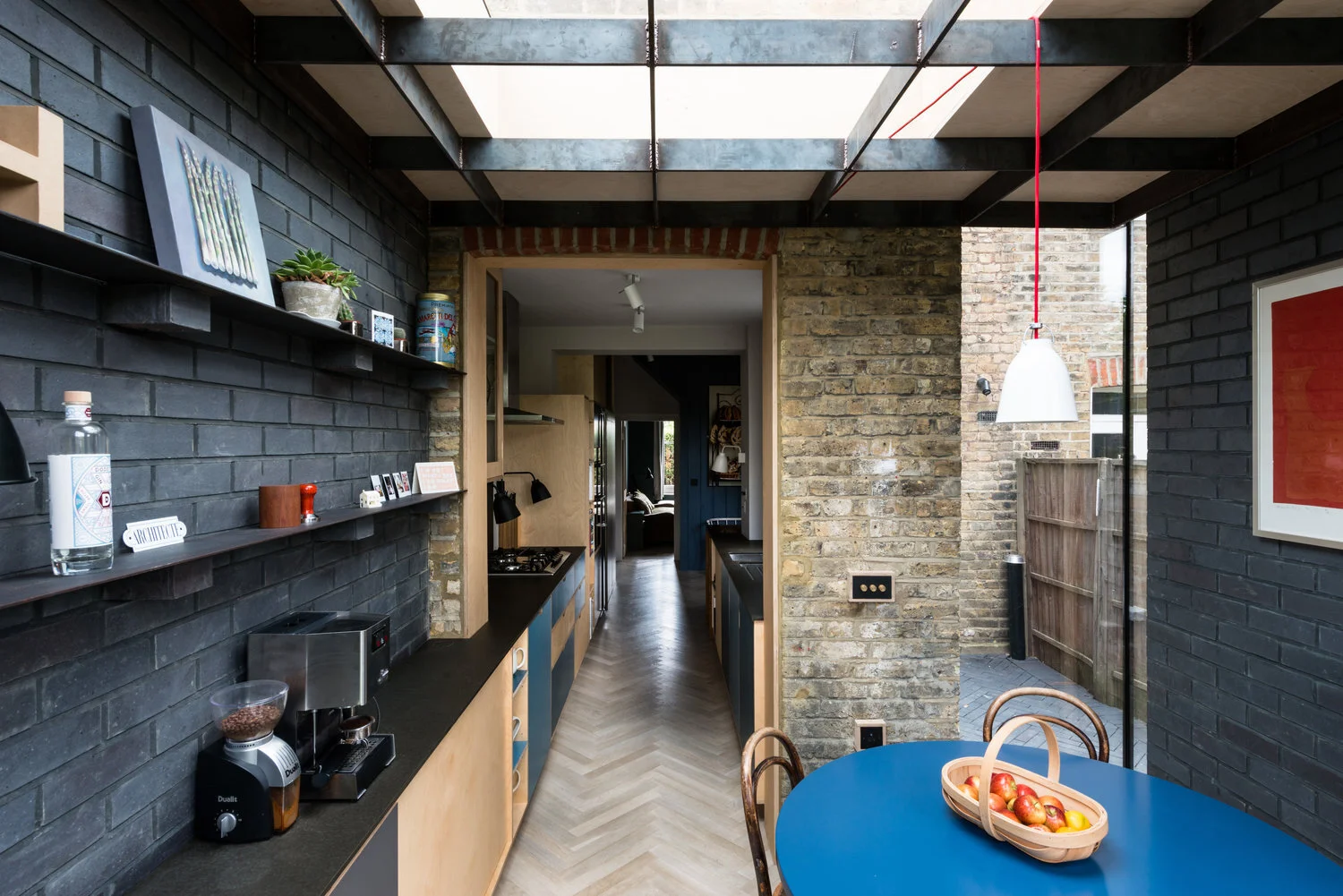Sloe House, Alfriston
MW Architects have designed a new build house in the historic village of Alfriston in the South Downs.
MW Architects have designed a new build house in the historic village of Alfriston in the South Downs Natural Park. The site has fantastic views to the downland ridges and a large south facing garden surrounded by locally distinctive flint walls. It is also highly sensitive due to its proximity to several listed properties and is located in an Area of Outstanding Natural Beauty. Consequently great care has been taken to consider views of the house from the village centre, the neighbouring properties and the surrounding ridges.
In order to understand these views MW Architects created a large 1:100 model including the neighbouring houses and flint walls that surround the property. This model has proved a useful tool during the design process as the form of Sloe House has been carefully manipulated to ensure there is no overshadowing of other properties or existing views blocked.
The house is arranged into two south facing blocks, the main house with all the living spaces and master bedroom and the other bedroom wing in an existing structure with a courtyard garden for family and guests. The existing structure has a distinctive asymmetric gable end which has been replicated in the main house. The two blocks are linked by a low level hallway with a flat roof - a modest entrance before entering into the two more spatially dynamic blocks on either side.






