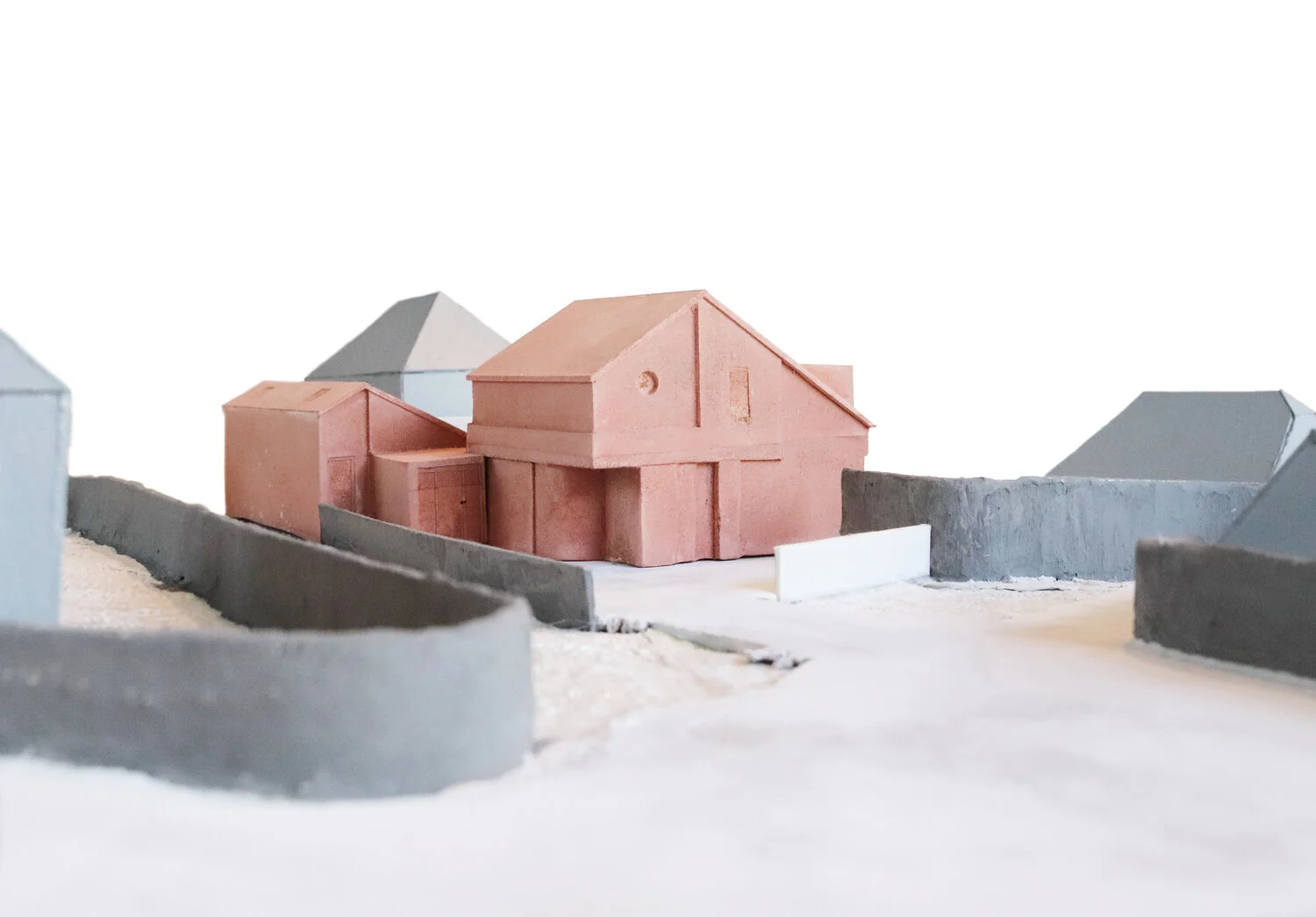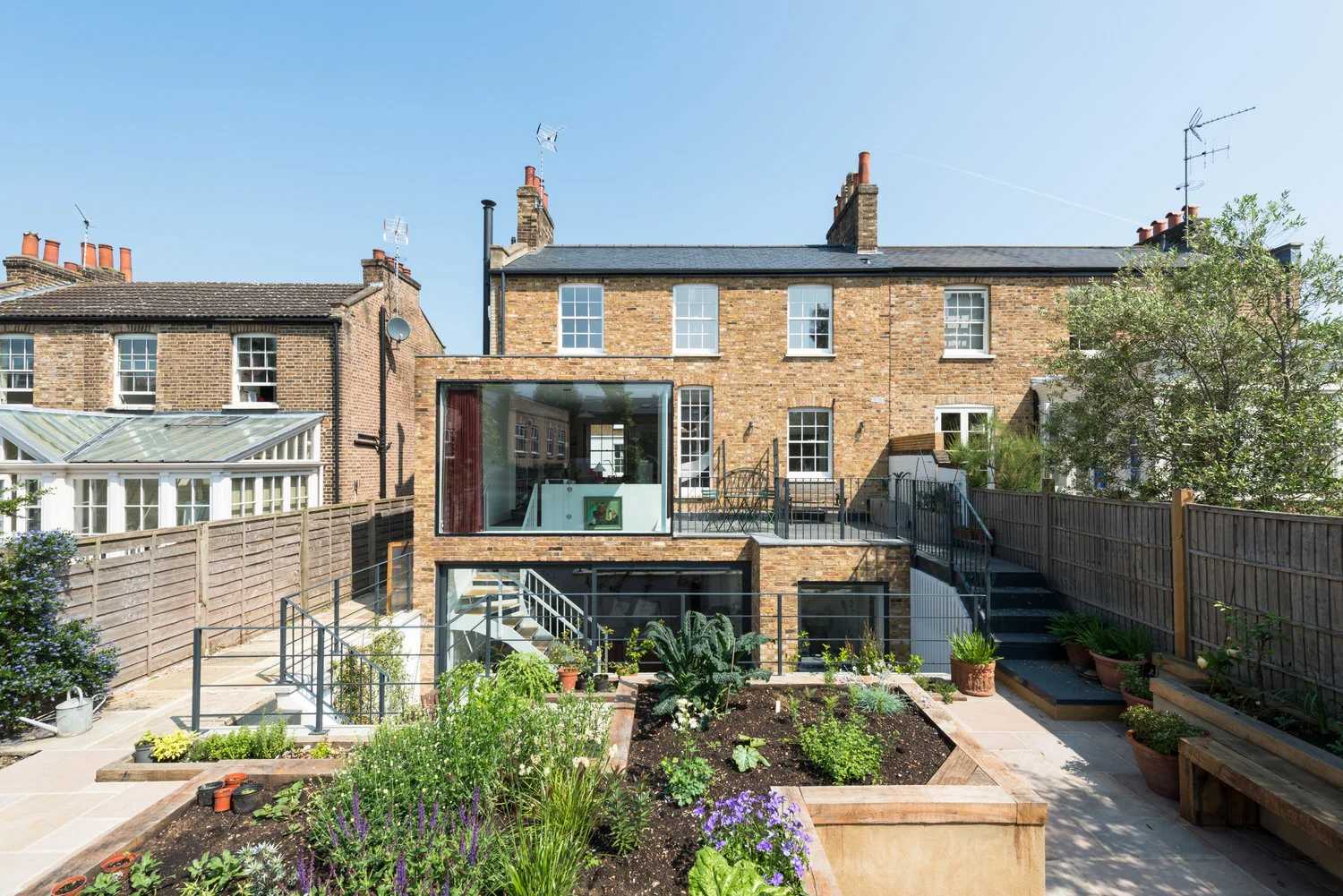My House
A mini extension made a huge difference for a South London family, shifting the gathering spaces from the cramped foyer to the brighter rear. Built with no structural changes, the family rooms wrap around the kitchen's original footprint and connect seamlessly to the existing home and garden.
Moving the dining table from the vestibule into the new extension free up circulation space inside the front door and draws focus into an open rear wrapped in contrasting brick, bespoke cabinetry and glazing with frameless corners. Fresh herringbone-wood floors throughout the home tie the new spaces to the old.
Existing Plans
Proposed Plans
Proposed Section



