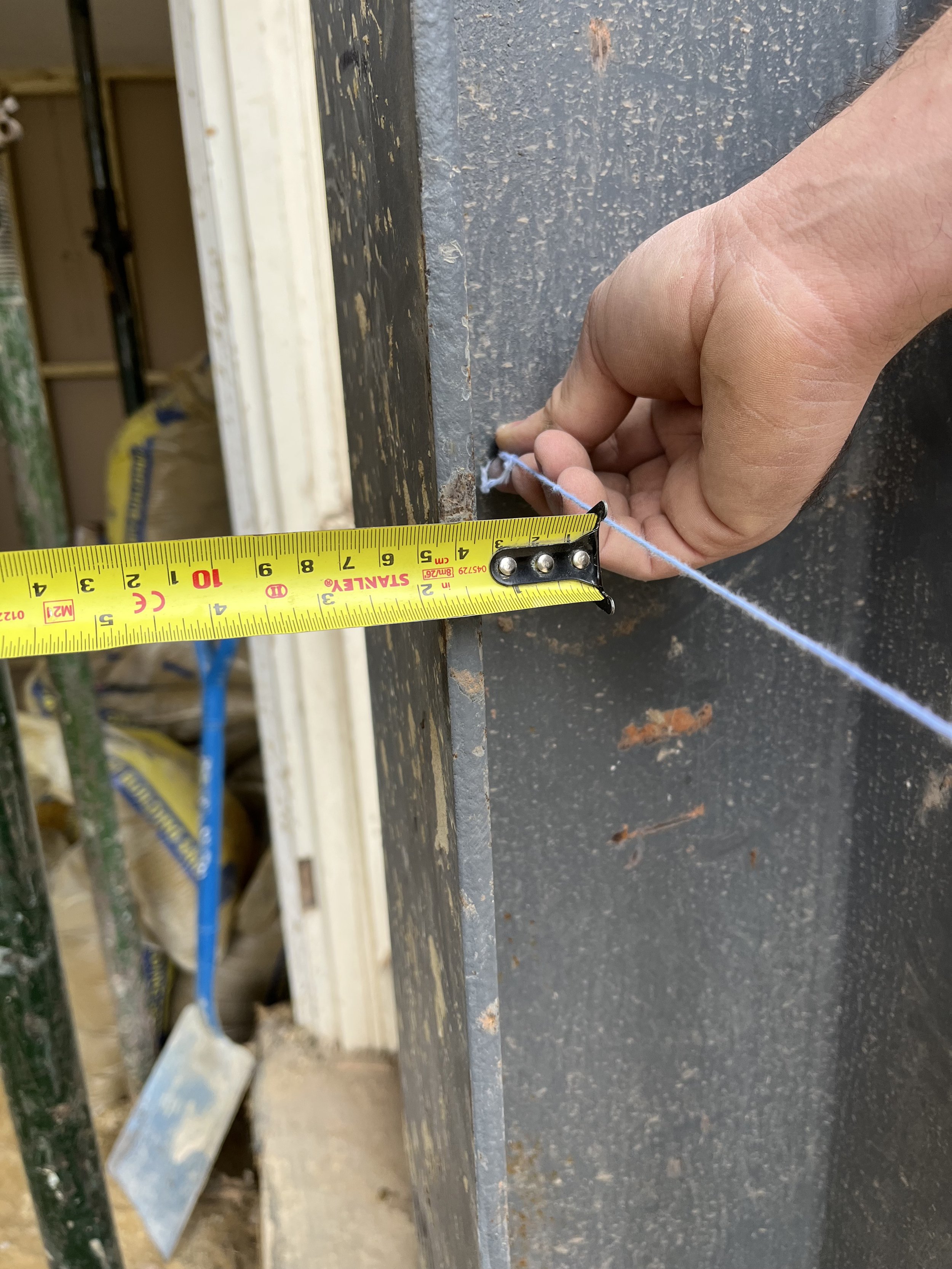Obtaining building regulation approval is a crucial step in any construction project in England and Wales. Two common approaches to securing this approval are Full Plans and Building Notice. In this blog post, we will delve into the key distinctions between these two methods, helping you understand which one may be the most suitable for your project.
Full Plans: When utilising the Full Plans approach, you are required to submit detailed architectural drawings, specifications, and relevant documents to the local building control authority. These comprehensive submissions provide building control officers with a thorough understanding of your project.
During the Full Plans review process, building control officers meticulously assess your submitted plans against the applicable building regulations. They carefully review the details and may request amendments or seek clarifications to ensure compliance. This process aims to address any potential issues before construction begins, minimising the risk of encountering significant obstacles later on.
However, it's important to note that Full Plans applications may require additional drawings and evidence beyond the initial submission. This can include structural calculations, fire safety information, energy efficiency assessments, and more. The preparation of these additional documents can add to the overall fees of the project, especially if things change later for whatever reason.
Upon approval, you will receive a formal notice known as "Full Plans Approval" or "Full Plans Building Regulations Approval." This notice provides you with a set of pre-approved plans, specifications, and documentation. With this comprehensive approval in hand, you can proceed with confidence, knowing that your project aligns with the necessary building regulations.
Building Notice: The Building Notice method offers a simplified submission process. Instead of providing detailed plans and documentation, you submit a basic notice to the local building control authority. This notice typically includes essential information about the proposed work and the intended start date.
Building control officers rely on their expertise to assess compliance with building regulations during the construction process. They conduct on-site inspections and provide feedback based on their observations. This approach allows for flexibility and adjustments to be made on-site, as determined by the building control officers.
One advantage of the Building Notice method is that it enables a quicker start to construction. You can commence work shortly after submitting the notice, without waiting for detailed plan approval. This can be particularly beneficial for projects with time constraints or urgent requirements.
However, it's important to consider that the Building Notice approach does not provide pre-approved plans. As a result, there is a higher level of uncertainty, and adjustments may need to be made on-site based on feedback from building control officers during inspections.
Conclusion:
Understanding the differences between Full Plans and Building Notice is essential when navigating the building regulation approval process in England and Wales. Full Plans involve submitting comprehensive documentation, undergoing a thorough review process, and potentially requiring additional drawings and evidence. While this approach provides certainty and compliance, it also adds to the cost of the project.
At MW Architects, for our residential refurbishment projects, we generally opt for the Building Notice option. There are several reasons for this choice. Firstly, we tend to tender the works before submitting the building regulations application. By doing so, we have the flexibility to make changes to the design to manage the budget without the need to redo the building regulations application.
On the other hand, the Building Notice method offers a simplified submission process, allowing for a quicker start to construction. It relies on on-site inspections and adjustments as determined by building control officers, introducing flexibility but also increasing uncertainty.
Building Notice gives us a level of flexibility during the build to adapt and respond to the conditions, helping the build run smoothly and maintaining budgets. Additionally, in situations involving leasehold properties where a Licence to Alter (LTA) is required, it may be a condition of the licence that full plans approval is achieved before granting the LTA.
Consider factors such as project complexity, desired level of certainty, time constraints, and budget when deciding between Full Plans and Building Notice. By making an informed choice, you can navigate the building regulation approval process effectively and proceed with your construction project with confidence.
Note: This blog post reflects the experience and preferences of MW Architects in utilising the Building Notice option for residential refurbishment projects. It is important to consult with professionals and local building control authorities to determine the most suitable approach for your specific project.




