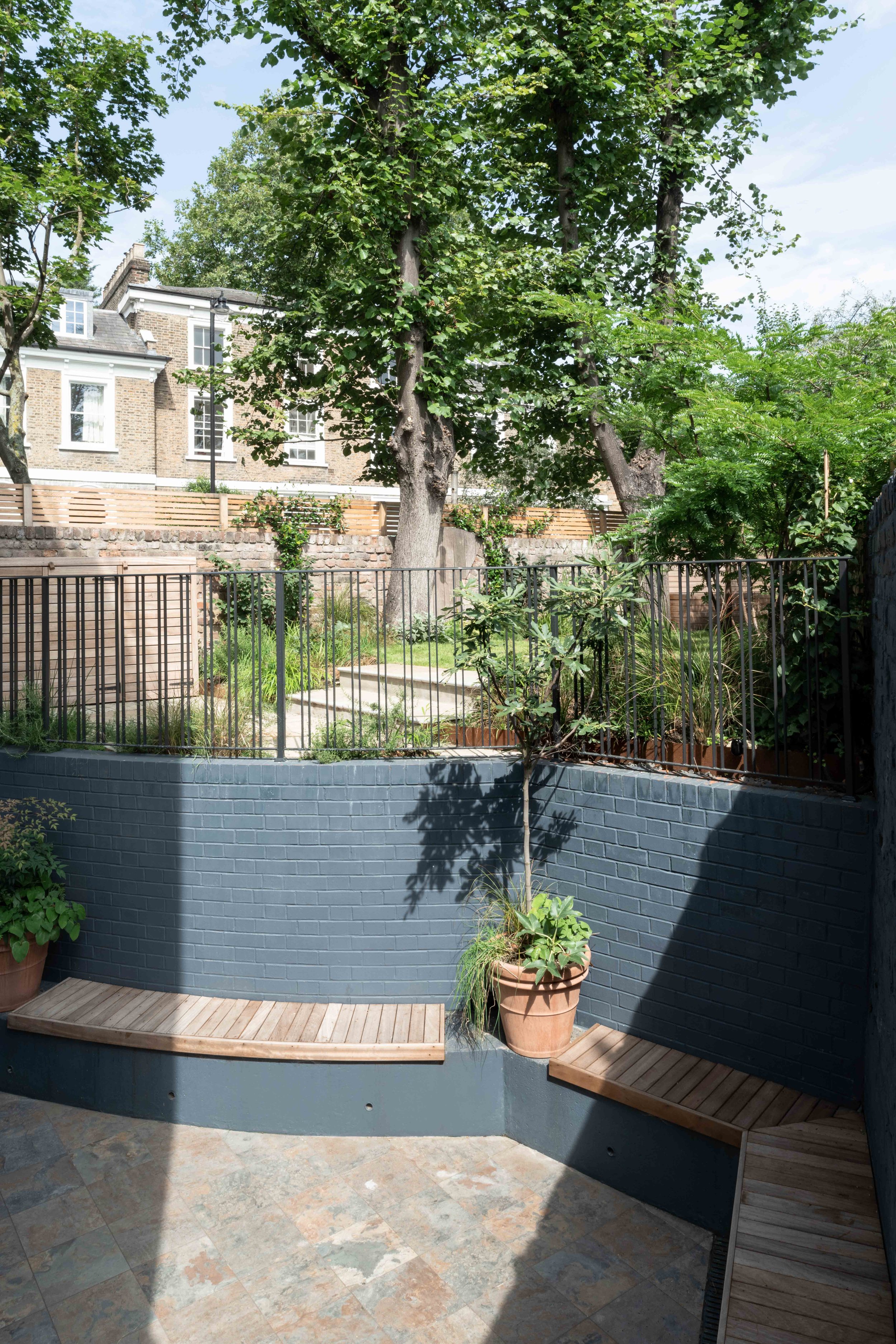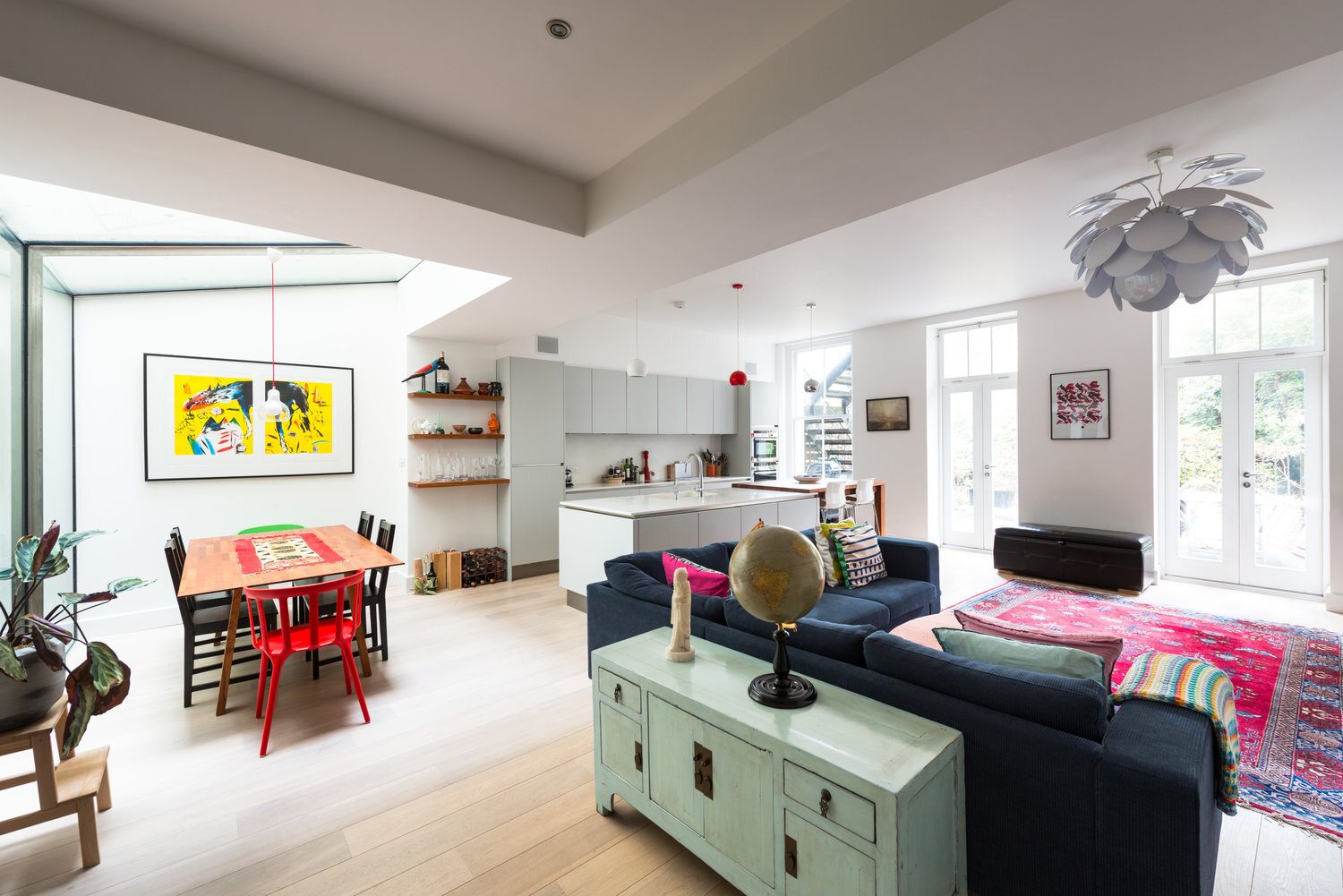Canonbury
The existing lower ground floor of this Grade II listed Villa was dark and lacked connection to the garden which is located at the side of the property. The brief was to create a small extension to the house for a family dining area as part of a reconfiguration of the whole floor and to improve the connection with the garden.
The triangular shape of the existing courtyard inspired a fan like roof design that exaggerated the shape to create focus and increase the perception of size. The roof structure is formed from 10mm thick lacquered mild steel flats, inspired by and arranged like a Japanese Sensu fan.
The fanning roof structure creates a false perspective making the room feel much longer. The regularity and slenderness of the beams breaks the light into a pattern of horizontal spaces which also enhances the perception of size.
Above the flat beams is entirely glazed and creates a focus on the adjacent cherry tree. When the tree is in blossom it evokes hand painted blossom patterns often depicted on Sunsu Fans.
The light is naturally dappled by the nearby trees but this is celebrated further and the perception of more depth created by tiling the walls with varied shades of green. The light is filtered through the fan ribs and reflects on the handcrafted Zellige tiles. The tiles have a unique irregular texture and layered semi transparent glass enamel finish which give the appearance of dappled light on leaves.
The tones of the tiles and the timber floor ensure the space feels warm and inviting. Internally the room is intended to feel like a glade that the existing darker rooms focus on - the combination of the fully glazed thin roof structure and glazed ceramic tiles ensure that as much natural light as possible is brought into the space and reflected back into the original internal spaces.
The materials used in the project have been specifically selected for their unique characteristics to enhance the design concept. The steel replaces conventional timber joists for its elegant thinness and the extent of tiling and their beautiful and unique reflectance properties is only made possible by the unique shape of the room, that might otherwise have require a softer finish.
Lower Ground Floor Plan
Ground floor plan






