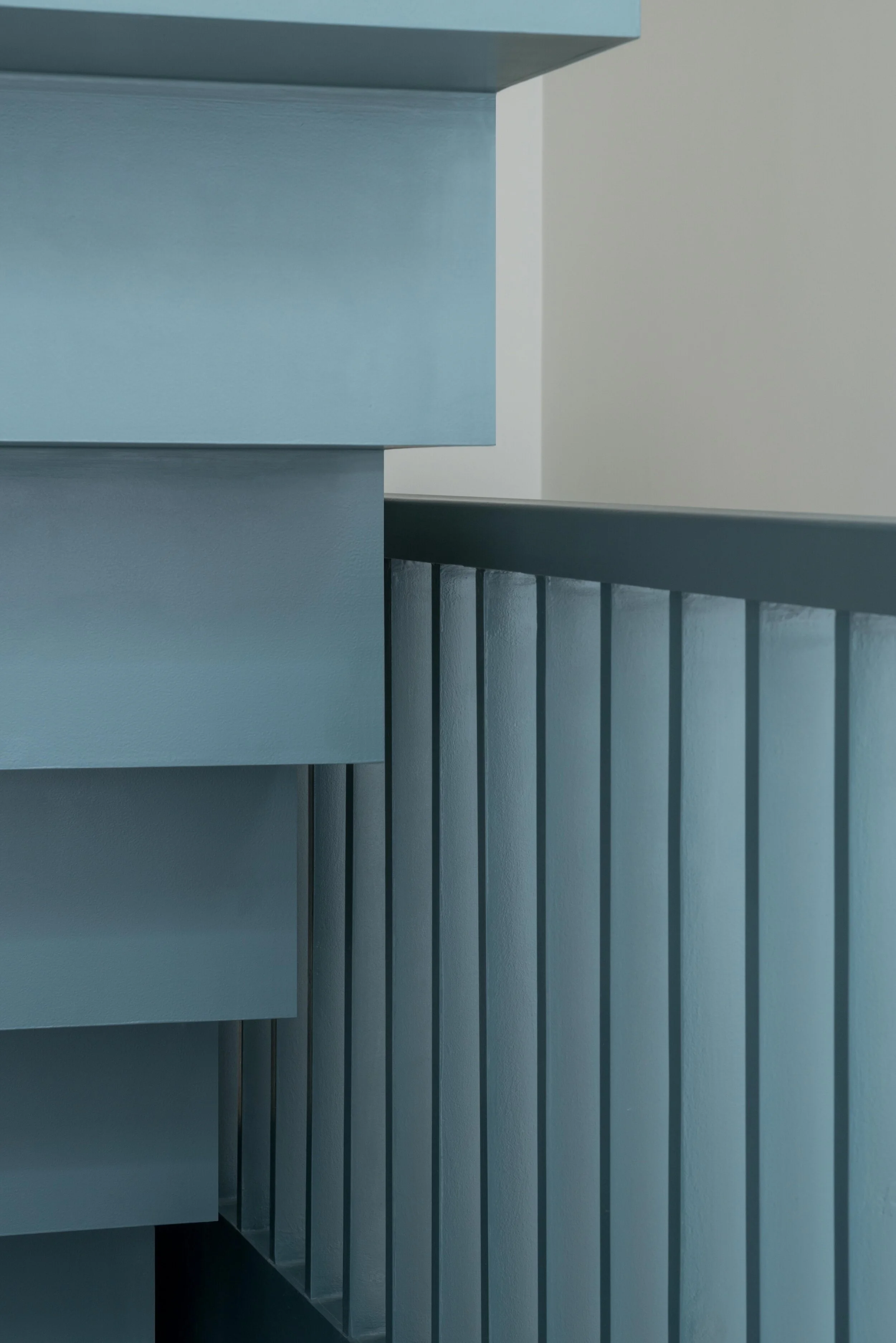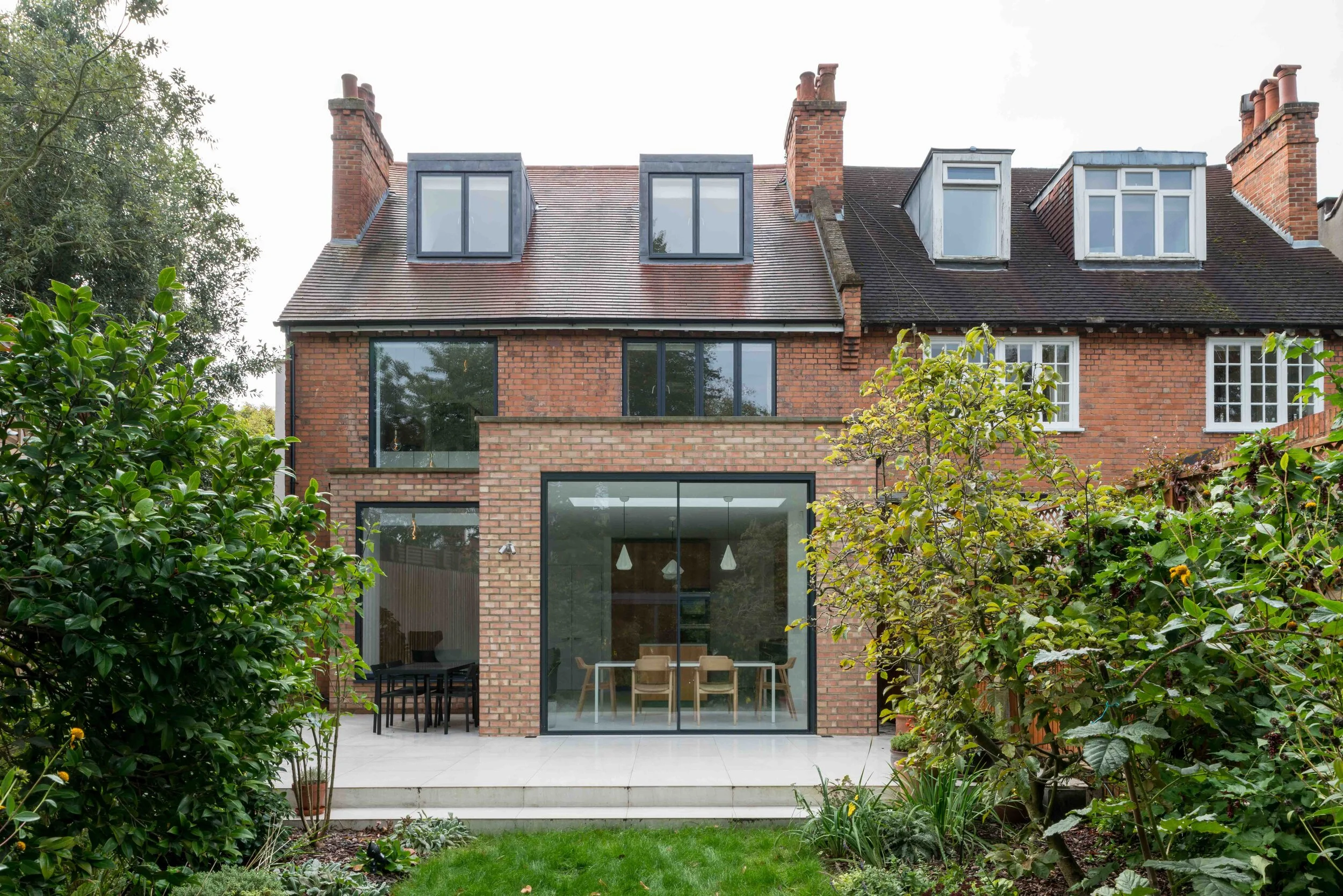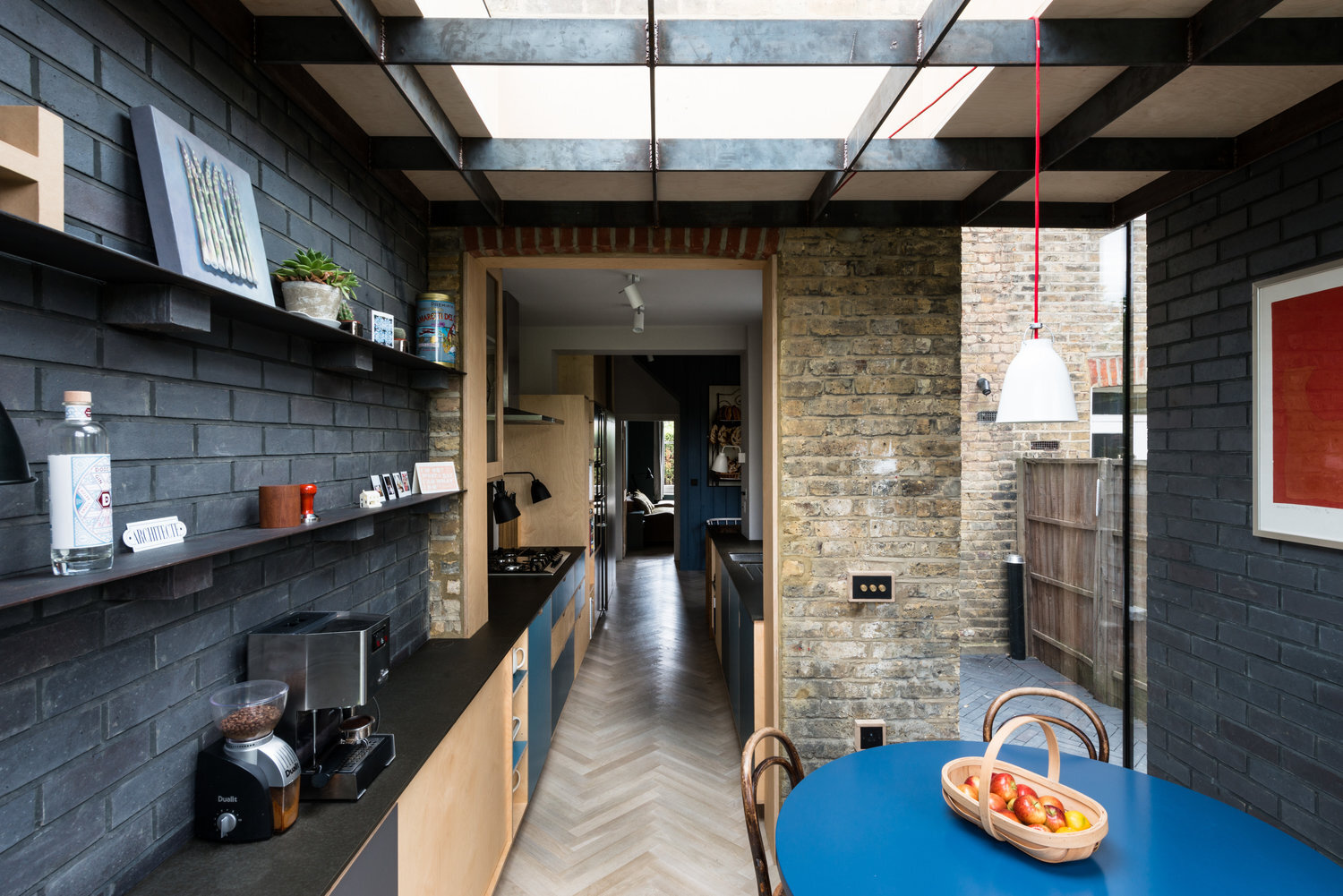Briardale
When purchasing this dated family home, the clients new they wanted to do something radical to the property - it is now a beautifully bright conteporary home with a striking staircase centrepiece to truly connect this reinvigorated house.
Having been built at the turn of the 20th Century, this late Victorian large semi detached property had not had much internal alteration previously. Occupying 3 floors but having a cramped, dark and continuously winding staircase we sought to make a substantial change from the offset - moving the staircase into the centre of the floor plan and allowing natural light into this circulation space across all levels.
The rearrangement allows for a large entrance hallway that opens up into a modern kitchen / living / dining area at the rear with large glazed sliding doors to one side and a projecting glazed window seat beneath a two storey void connecting to the study above. The backdrop to this vertical connection is the striking squid ink painted timber staircase.
The enlarged circulation space also provides an opportunity for more useable space for the clients - a separate open side area with views to the garden for sitting / relaxing in a more secluded corner. This is also true upstairs where the client likes to enjoy yoga on the landing with views out to the garden.
On the first floor the hallway continues to add space to the home, with the study space freely overlooking the downstairs family area and with another view of the garden beyond. All these smaller, but nifty areas coming directly off of the main circulation route and having their own windows allows normally darker ‘landings’ to become thriving and functional floor space.
The master suite runs front to back at first floor allowing for rear garden views and a freestanding bath sits under the front dormer window. The second bedroom on this floor utilised provided an opportunity to open up the existing building fabric and create a tall pitched space within the existing gable projection.
The formal living room remains at the front with maintained and rejuvenated traditional features including the shot blasting of the existing fire place back to it’s bare metal finish and there is a convenient utility room in the existing garage.
PROPOSED Plans
Proposed DRAWINGS




