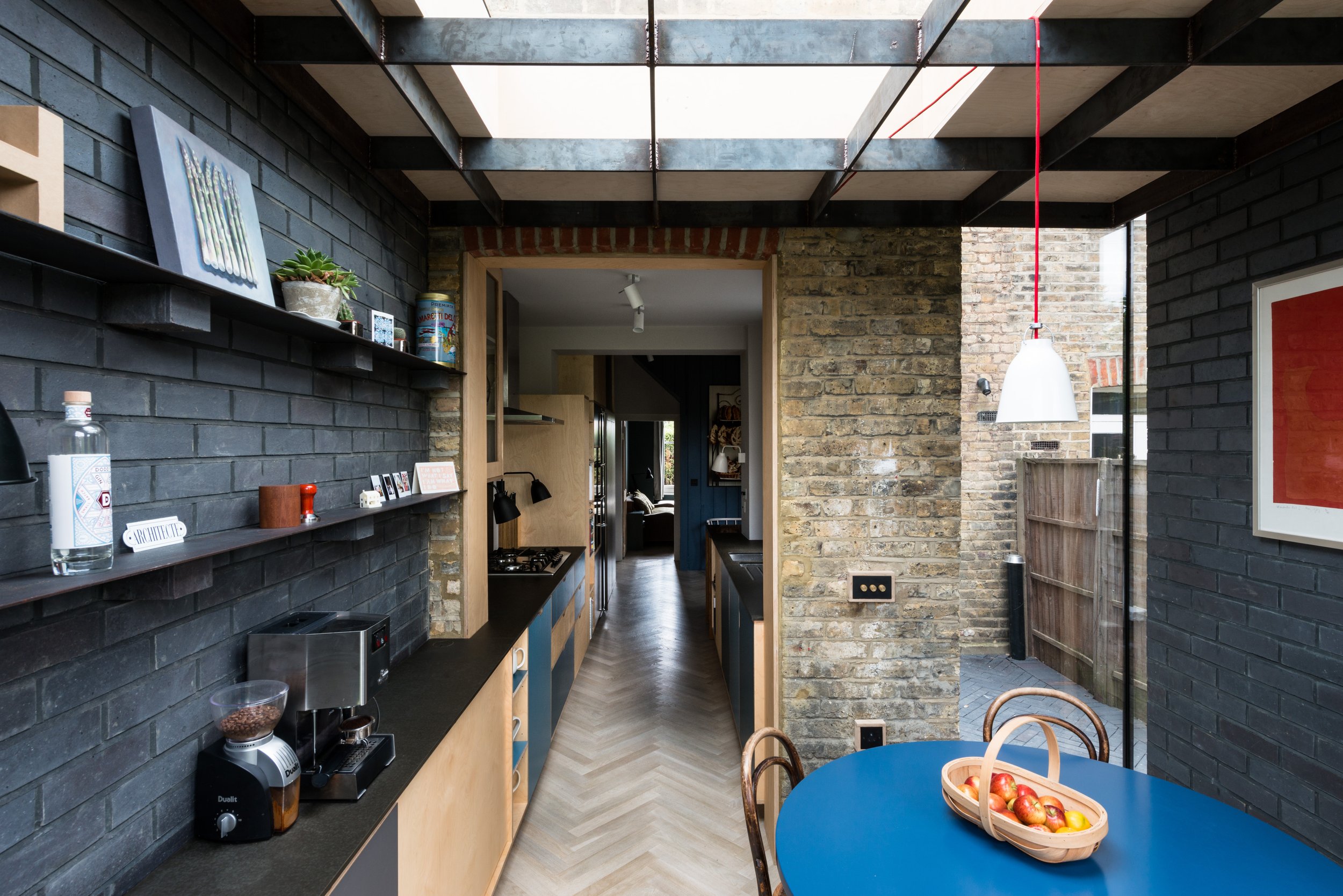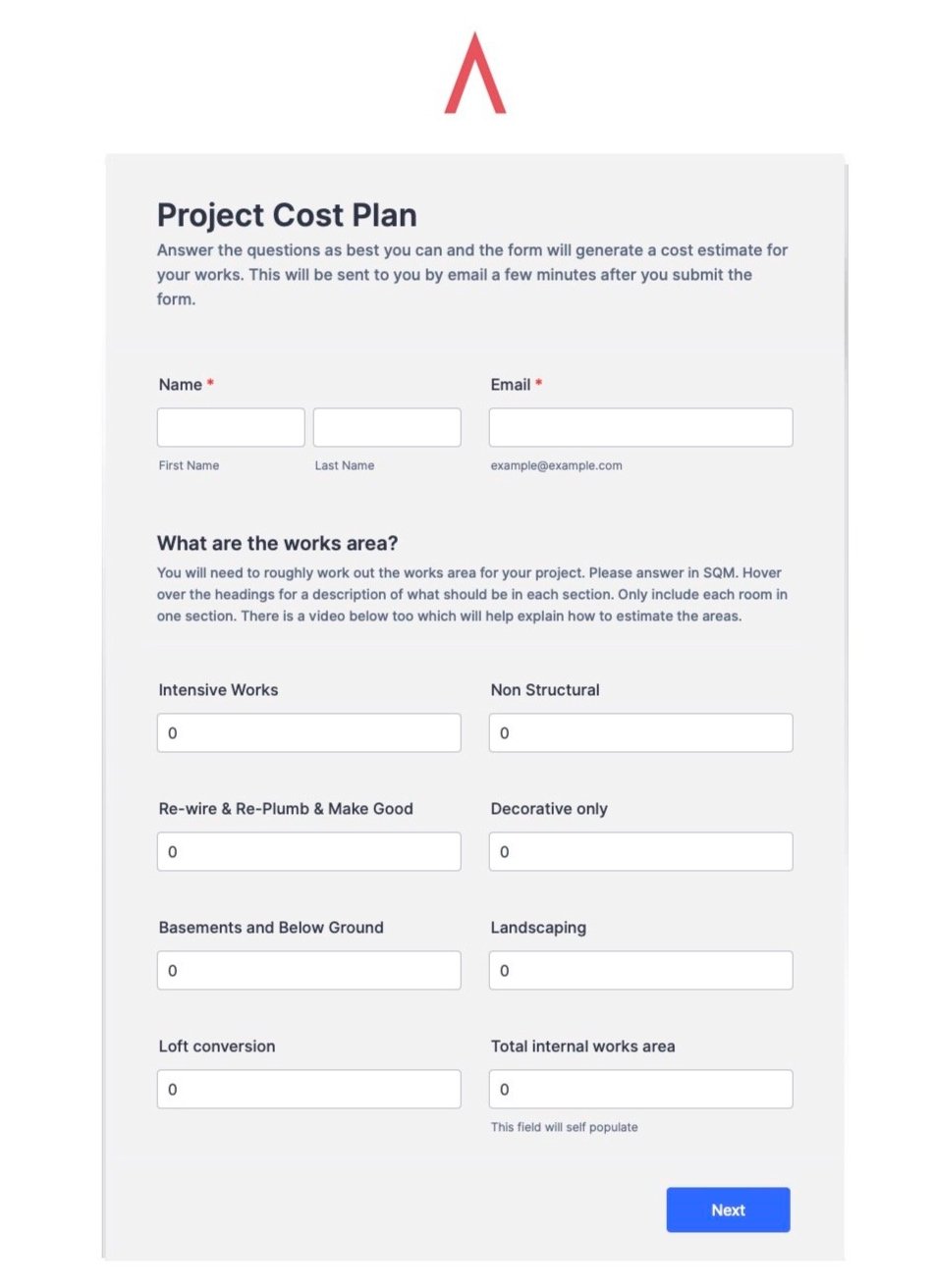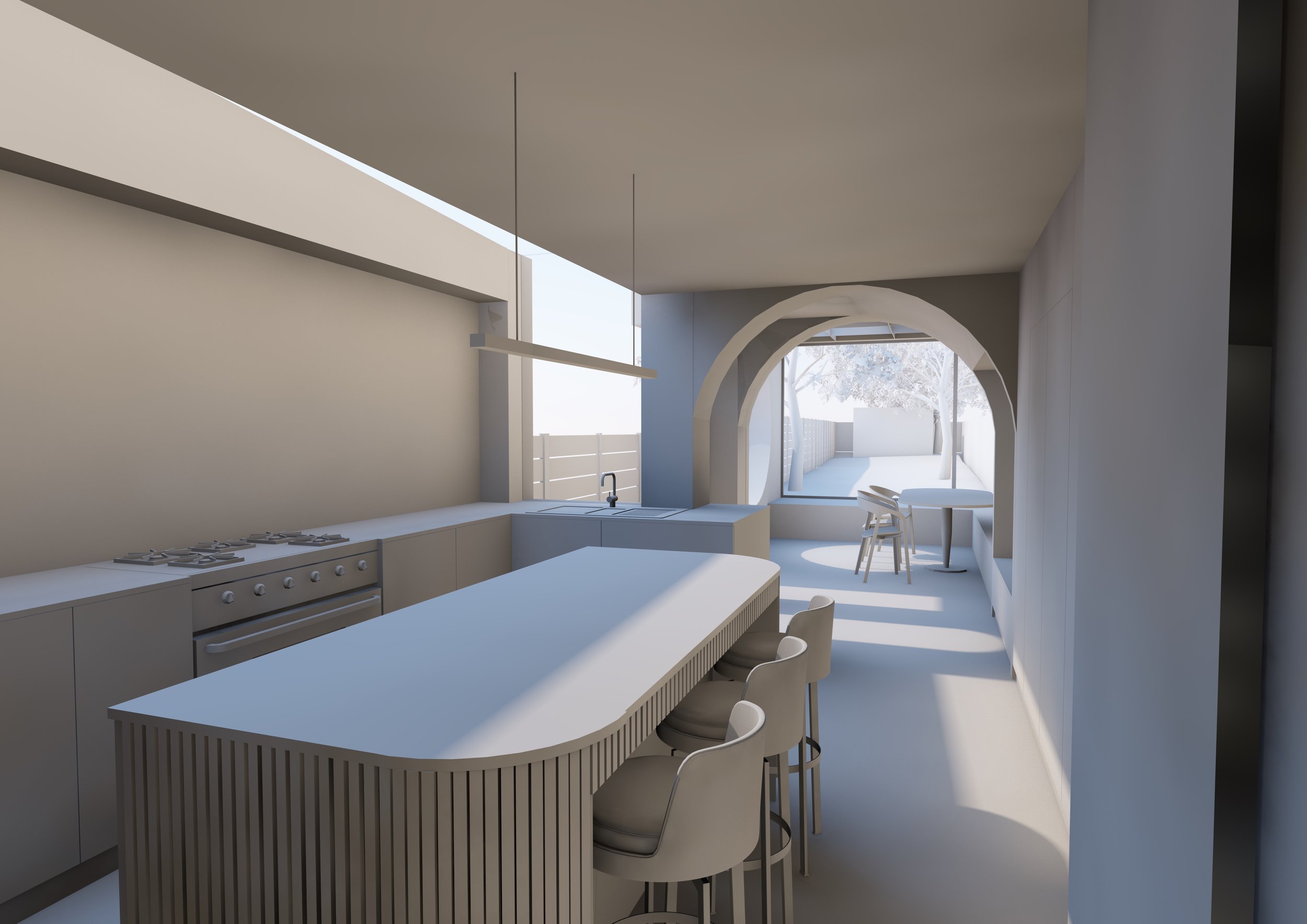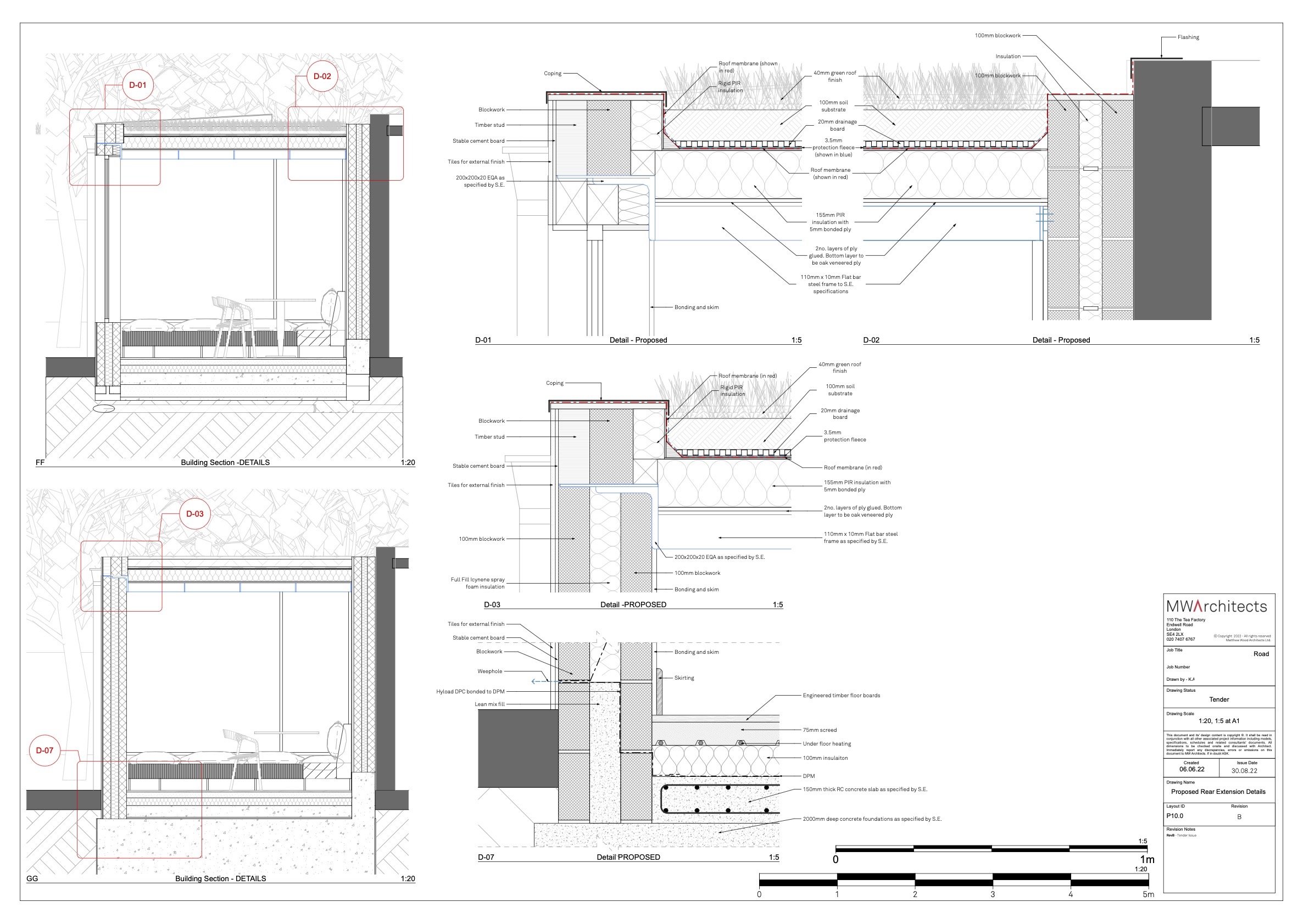10 x 10
Our 10 x 10 package is designed to make the design process simple and economic for smaller projects without compromising the quality or the unique response that makes an architecturally designed project so special.
Most suited to extensions and outbuildings with a construction budget between £100,000* and £500,000, there are 10 steps, and the fee is 10% of the build cost.
Step 1 - Budget
Establishing the budget is a critical first step. Our online cost calculator is a good starting point, or fill in our enquiry form with as much information as you can. This will allow us to establish the nature of the project and determine the likely construction cost. With a budget agreed, the fee will be locked in and we can start work.
NB: If the project is complex the 10 x 10 package may not be appropriate and we can discuss more bespoke options.
our online project cost calculator
Step 2 - Concept Book
Once the budget and fee have been agreed we move into the concept stage. We come to the property and meet and discuss your requirements. The concept book consists of a minimum of three key principles, and each one is illustrated with carefully chosen images that provoke ideas of colour, texture and form.
Example pages from project concept books
Step 3 - Sketch Plans
We provide two sketch plan layouts for you to choose from. Both will build on the concept principles to create layouts that fulfil the brief and sit within the agreed budget plan.
NB: we do require a measured survey of your property. If you do not have one we will either take the necessary measurements ourselves (chargeable) or commission a measured survey by a separate company - the cost of this is not included in the package.
sketch plan example
Step 4 - BIM 3D Model
We use a state of the art 3D CAD system called Archicad. We model all our projects in this software to create a set of accurate general arrangement drawings (GA’s). We will model up one proposal only (chosen in stage 2) and create three views of the proposal as white 3D views so you are completely clear what the proposal will look like.
We include in the package a meeting to discuss these and one round of revisions to get the design exactly right.
INTERNAL VIEW FROM 3D MODEL
Bolt on options at this stage: We can offer enhanced 3D renders and visualisations and interactive walkthroughs for your project.
Step 5 - Planning
Some projects will fall under the category of permitted development and some will require a full planning application. We will prepare the necessary drawings and design statements for the proposal and submit to the local authority. We monitor the progress of the application through the planning system and amend the scheme if necessary to seek approval by the local planning authority (the LPA).
Whilst we have an excellent success rate at achieving planning permission, sometimes the application may be refused. In these cases we will amend the scheme and re-submit as long as it is similar in nature to the original application. There will be no additional charges by us or the LPA in this case, further applications beyond this will be subject to additional fees.
NB: Local planning authority fees are not included. Some applications require additional surveys; such as tree surveys, these are not included in the fee.
Formal planning application drawings
Step 6 - Structural Co-ordination
Good coordination with the structural engineer is key to a successful project. There are always options and all those options have an impact of the final design. Structural changes to a property can be expensive so it is especially important for projects with lower budgets to make sure that the structure is done in a way that:
Adds maximum benefit
Is completely integrated into the designed aspiration, ideally enhancing the design.
Avoids unexpected comprises and cost implication
Too often you see crude structural design that is detrimental to the projects because the structure design and implementation haven’t been challenged. This is an important phase where an experienced architect with an understanding of structure can add huge value.
structural isometric drawing
Bolt on options at this stage: We can offer enhanced interior design services such as Look & Feel documents or full interior design services.
Step 7 - Technical Drawing Package
Once the design is complete a set of document is created that includes all the information a contractor needs to give an accurate and complete price. This is essential so you know the price you are committing to, and so you know that each contractor has priced the same thing. The process ensures your project has:
Comparable tender returns
Discrepancy markers
Cost certainty when the project moves into the contract phase
Total clarity on exactly what is included and what is not
Detailed schedule of works
Once you have selected a contractor, this document set will form part of the contract.
construction detail page
Step 8 - CDM Design Phase Plan
Construction Design Management (CDM) is the health and safety for construction projects. The regulations apply to all construction projects, although small projects (under 500 man-days) are not notifiable to the Health and Safety Executive (HSE) and are less onerous to clients. Nonetheless, the responsibility to provide safe working conditions is still present. As lead designers through these stages of a project we need to provide a statement that acknowledges design decisions that may carry any additional risk. The risk may apply to the construction, maintenance, or even future demolition of the project. It is therefore important that the statement can be provided to the contractor, the client and occupier, and passed onto future owners.
extract from schedule of works
Step 9 - Building Control Application and Compliance Report
Before work can start on site you need to make sure that your projects is fully compliant with the building regulations. To do this you need a set of drawings and documents that identifies building regulations issues. This may include:
Structural engineers calculations
Fire precautions such as fire doors, smoke detectors, means of escape, sometimes sprinklers are necessary.
Details of DPC’s and membranes
Resistance to sound transmission (especially in flats or new builds)
Locations and rate of mechanical ventilation
Consideration to drainage routes and design
Protection from falling - railings and safety glass.
Energy efficiency - how and where insulation is installed
Accessibility for elderly and disabled people who may be visiting or staying in your home
Security
Design for data and telecommunications
With this information you can make an application for Full Plans building regulations approval either to the local authority or an Approved Inspector. They will check the documents and advise which elements they want to inspect during construction. For smaller project it is also possible to do what is called a Building Notice which doesn’t require full plans approval before starting works - however, they will want to see all the same information during the course of the project and may request changes to the design that could be expensive.
Step 10 - Party Wall drawings and appointments
The Party Wall Act is a piece of UK legislation that was enacted in 1996. It provides a framework for resolving disputes between owners of adjacent properties in England and Wales over matters such as party walls, boundary walls, and excavations near a building.
When working near or at your property boundary, you will likely be required to comply with the Party Wall Act by serving notice to your neighbours. This is best done with the help of a Party Wall Surveyor.
We will assist you in appointing a surveyor for your project, as necessary, and provide them with any relevant drawings they may need to make a Party Wall Award with your neighbours.
drawings for Party wall agreements
* We are happy to take on projects with an estimated construction project of less than £100,000, but they are subject to a minimum fee of £10,000 for the 10 steps.










