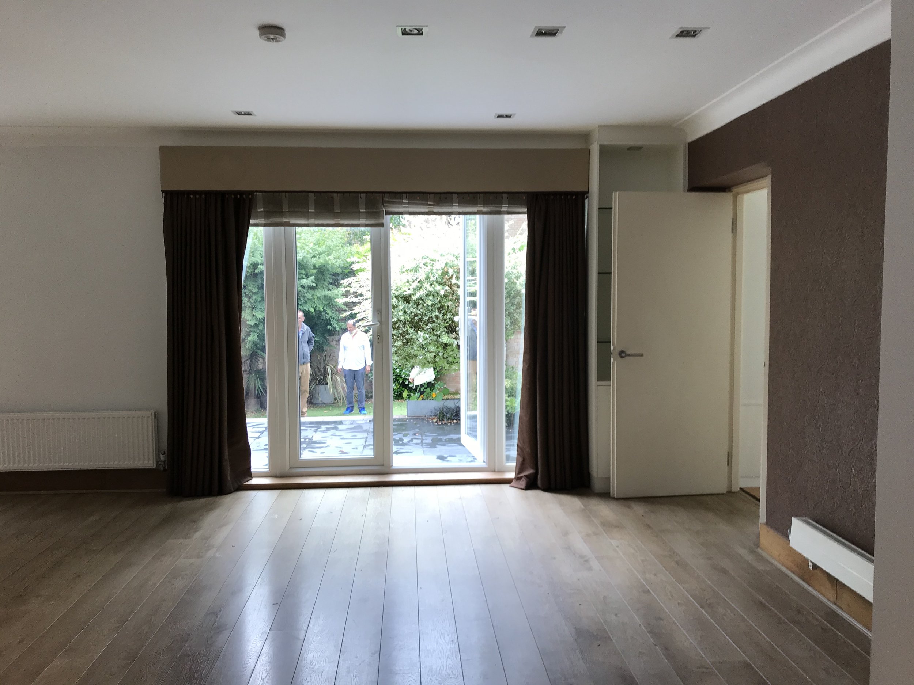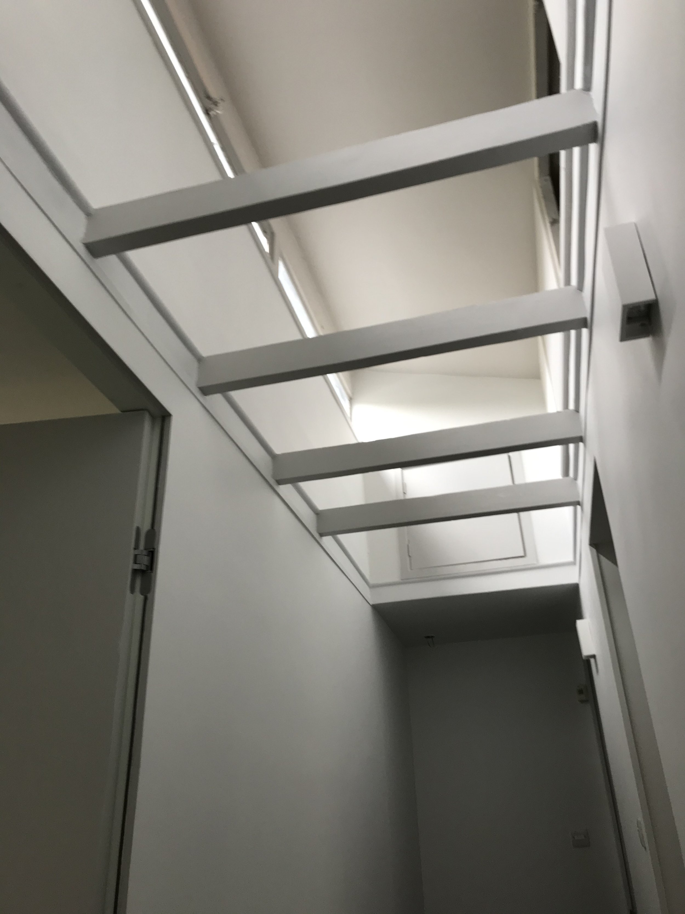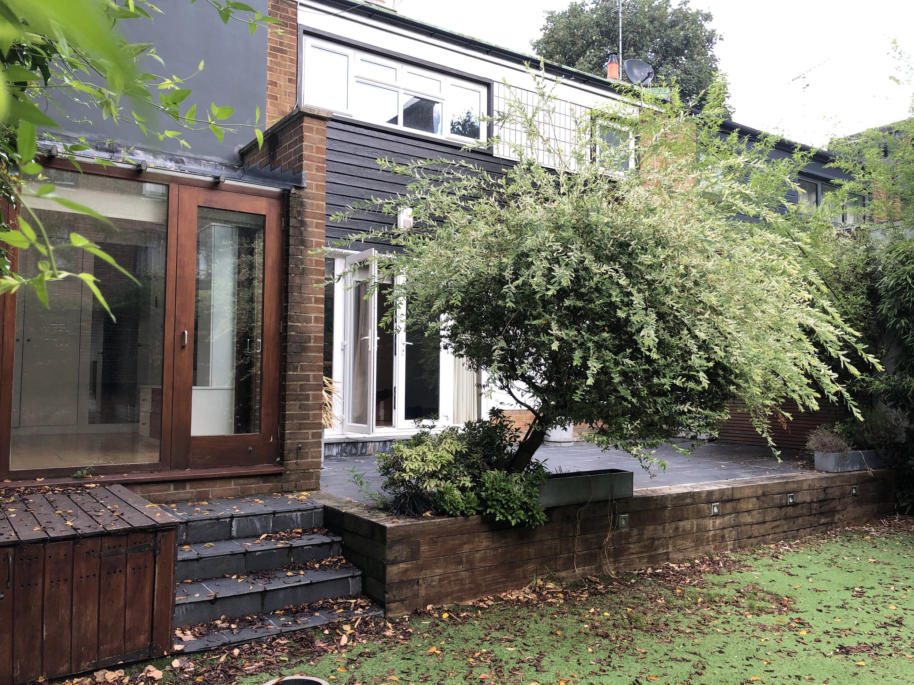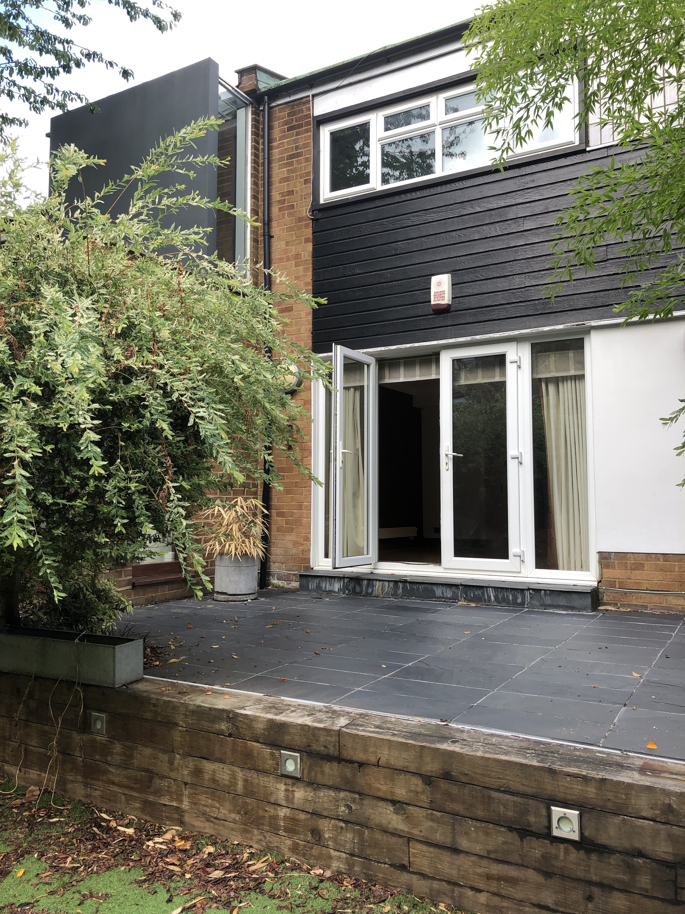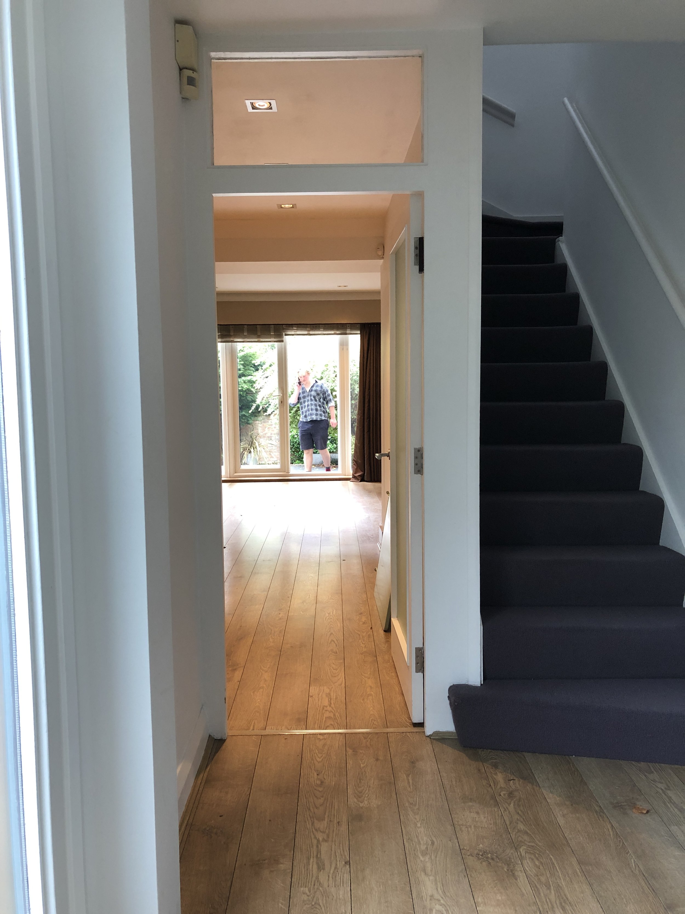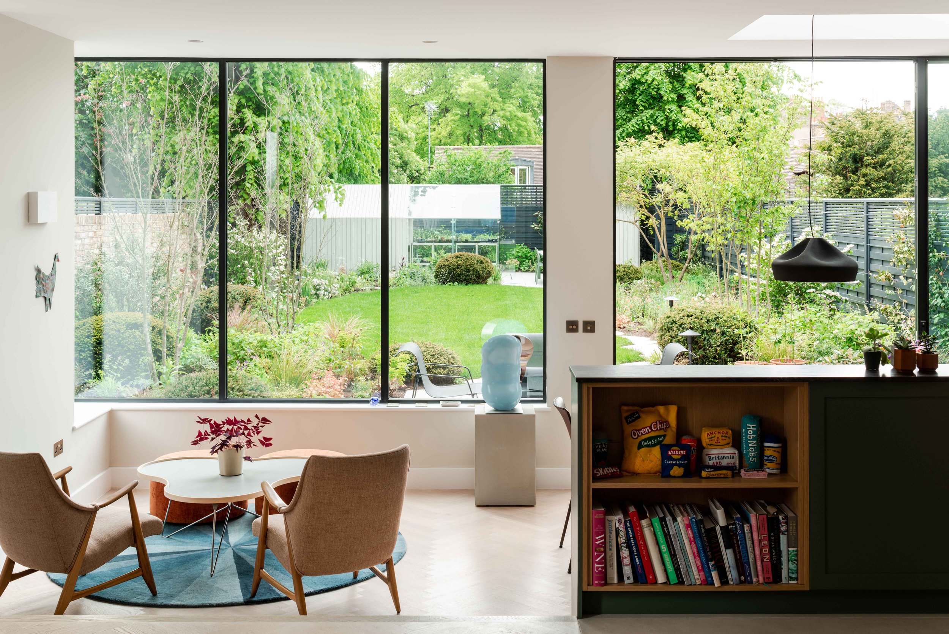Villa Verdant
Villa Verdant seamlessly melds midcentury aesthetics with contemporary design, creating an urban oasis where sustainability intertwines with elegance. Featuring a bespoke green metal suspended staircase, a celebrated double-height void with clerestory window, and an inviting Clayworks-adorned space, all harmonising with an intricately designed outdoor garden, embodying a modern revival that transforms a 60s house into a tranquil sanctuary in the heart of London.
Photos: French + Tye
Nestled within the heart of London, Villa Verdant stands as a testament to transformation and thoughtful design. Originally conceived as a utilitarian 60s house, the renovation of Villa Verdant was driven by a multifaceted project brief that sought to create a haven for a couple with grown children. The goal was clear: to craft a sanctuary that seamlessly harmonized relaxation, entertainment, work, and family gatherings.
The Seamless Fusion of Indoor and Outdoor
The design narrative extended to the outdoor realm, where an urban oasis garden blooms. The garden's design sought to create a harmonious coexistence between the interiors and exteriors, resulting in a series of outdoor rooms that elegantly complement the living spaces. Shaded niches for contemplation, verdant pockets of greenery, and a terrace adorned with grasses elevate the garden's allure, providing an intimate escape from the bustling urban surroundings.
Embracing Midcentury Aesthetics and Modern Elegance
With a deep appreciation for the midcentury essence that complements their furnishings and personal style, the owners desired an elegant space that evoked both privacy and connectivity. The challenge lay in transforming a dated structure into an exquisite modern abode while maintaining the original midcentury vibe. Villa Verdant effortlessly blends the era's iconic architectural elements – clean lines, generous openings, and meticulous brick detailing – with contemporary design flourishes, breathing new life into the old.
A Staircase That Defies Gravity
At the heart of the design, a bespoke green metal suspended staircase ascends with an ethereal grace. Hanging like a suspension bridge, this visually lightweight structure imparts a sense of openness, allowing light to filter through. The staircase's vertical emphasis extends skyward, invoking the image of hanging vines or intricate foliage, while a deep blue ceiling above mimics the dusk sky, adding depth to the design.
Before Shots:
Existing PLans
final plans













