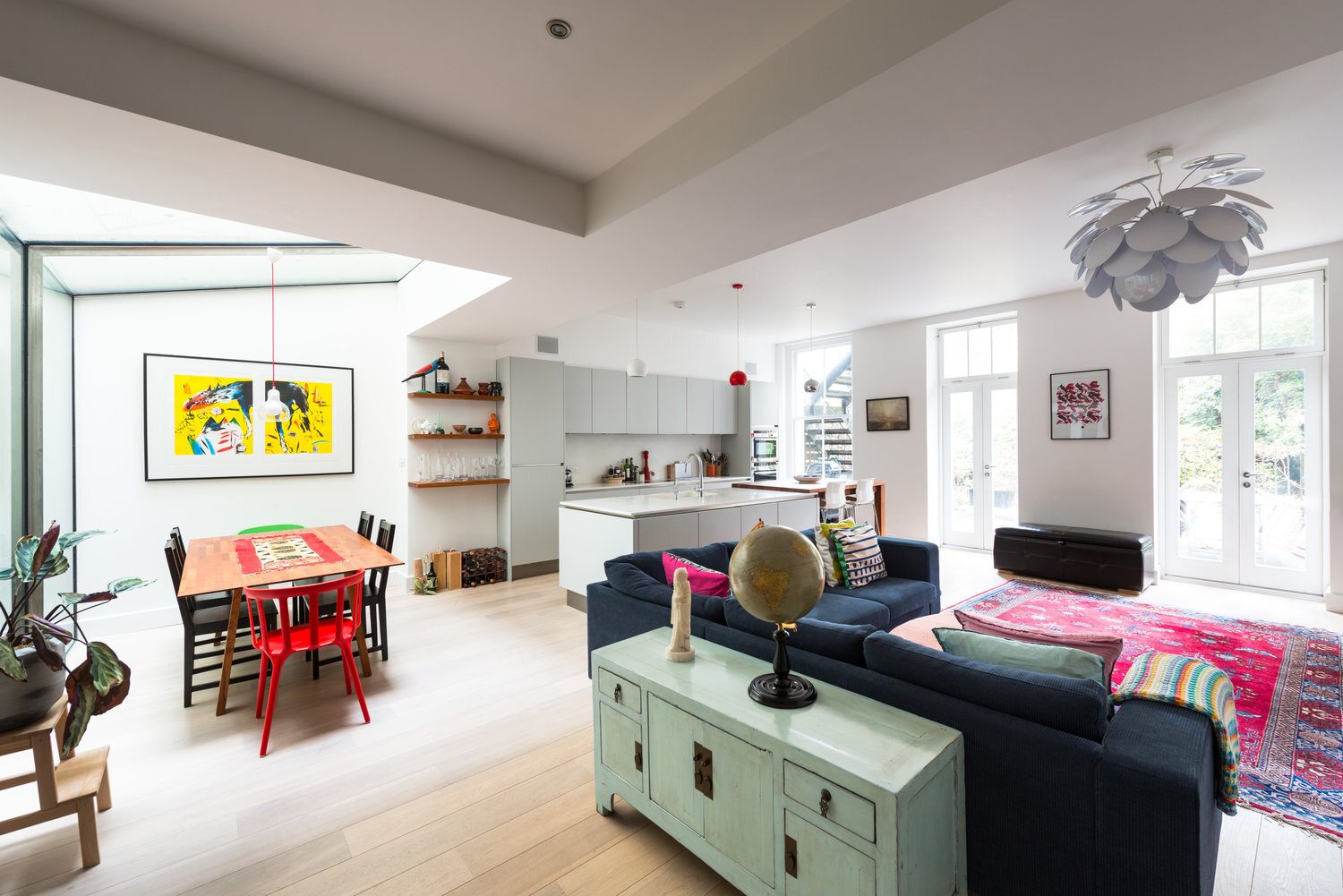Independent Place
The lightweight roof of this project takes advantage of low winter sun, shades the high summer sun, and creates an effectively insulated space with a tactile exciting roof. The design utilises the existing conservatory foundations and retains the floor slab including under floor heating and tiles - a cost effective and practical strategy.
The new roof is comprised of a lattice of beams which curve in both directions, with a stressed plywood skin. The roof dips down along its western edge to respect the adjoining neighbours’ view by matching the eaves level of the old conservatory. In the opposite corner the roof peels upwards to maximise the visual connection to the garden, with an overhang which shades a tall glazed corner.
A clerestory all round lifts the roof and makes it appear to oat. Roof beams were CNC cut from LVL timber panels and then bolted together on site. This careful material choice enabled the beams to be small enough to maintain head room, whilst each structural grid connection is self-reciprocating - the curving edges provide stability to the cantilevering eaves.
Proposed Ground Floor Plan
Proposed Rear Elevation



